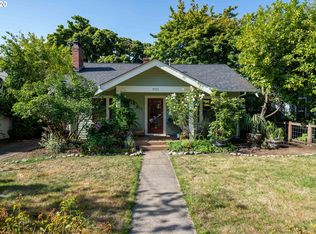Sold
$560,000
1941 E 19th Ave, Eugene, OR 97403
3beds
1,496sqft
Residential, Single Family Residence
Built in 1926
4,791.6 Square Feet Lot
$583,000 Zestimate®
$374/sqft
$2,261 Estimated rent
Home value
$583,000
$548,000 - $624,000
$2,261/mo
Zestimate® history
Loading...
Owner options
Explore your selling options
What's special
Great location! Absoutely charming and very well maintained bungalow! Historic features with some more modern updates too. DO NOT DISTURB TENANTS. Call listing agent for set showing time options. Wooden window muntins, Fir floors and classic trim work in living room and downstairs bedrooms. 2 bedrooms and 2 full bathrooms on main level. Finished attic used as 3rd bedroom and includes a shower and sink. Enclosed framed porch with washer, dryer and full bathroom was done in 2000 with permits, added 120 sq. ft. that is not yet accounted for in county records, which shows 1376 sq. ft. PLUS THE BONUS- detached,garage is approx. 170 sq. ft. and has been converted to finished room with heat, light and windows to add even more space not included in the sq. footage! So much to love! Large and open kitchen with gas stove. Beautiful landscaping, sprinkler system, gas furnace, brand new fence and even a covered bike rack.Pre-listing inspection completed and most items completed. Leased through 8/31/2024.
Zillow last checked: 8 hours ago
Listing updated: March 26, 2024 at 05:20am
Listed by:
Jill Mestler 541-221-2929,
Windermere RE Lane County
Bought with:
Kelly Shough Bogan, 201206171
Hybrid Real Estate
Source: RMLS (OR),MLS#: 24215889
Facts & features
Interior
Bedrooms & bathrooms
- Bedrooms: 3
- Bathrooms: 3
- Full bathrooms: 2
- Partial bathrooms: 1
- Main level bathrooms: 2
Primary bedroom
- Level: Main
Bedroom 2
- Level: Main
Bedroom 3
- Level: Upper
Dining room
- Level: Main
Kitchen
- Level: Main
Living room
- Level: Main
Heating
- Forced Air
Appliances
- Included: Dishwasher, Free-Standing Gas Range, Washer/Dryer, Electric Water Heater
Features
- Flooring: Laminate, Wood
- Windows: Wood Frames
- Basement: Crawl Space
- Number of fireplaces: 1
- Fireplace features: Wood Burning
Interior area
- Total structure area: 1,496
- Total interior livable area: 1,496 sqft
Property
Parking
- Parking features: Off Street, Converted Garage, Detached
Accessibility
- Accessibility features: Main Floor Bedroom Bath, Minimal Steps, Accessibility
Features
- Levels: Two
- Stories: 2
- Patio & porch: Porch
- Exterior features: Yard
Lot
- Size: 4,791 sqft
- Features: Level, Sprinkler, SqFt 5000 to 6999
Details
- Parcel number: 0586964
- Zoning: R-1
Construction
Type & style
- Home type: SingleFamily
- Architectural style: Bungalow
- Property subtype: Residential, Single Family Residence
Materials
- Tongue and Groove, Wood Siding
- Foundation: Concrete Perimeter
- Roof: Composition
Condition
- Resale
- New construction: No
- Year built: 1926
Details
- Warranty included: Yes
Utilities & green energy
- Gas: Gas
- Sewer: Public Sewer
- Water: Public
Community & neighborhood
Senior living
- Senior community: Yes
Location
- Region: Eugene
Other
Other facts
- Listing terms: Cash,Conventional,VA Loan
Price history
| Date | Event | Price |
|---|---|---|
| 3/26/2024 | Sold | $560,000$374/sqft |
Source: | ||
| 3/9/2024 | Pending sale | $560,000$374/sqft |
Source: | ||
| 3/5/2024 | Listed for sale | $560,000+225.6%$374/sqft |
Source: | ||
| 8/25/2000 | Sold | $172,000+4.2%$115/sqft |
Source: Public Record | ||
| 9/9/1998 | Sold | $165,000$110/sqft |
Source: Public Record | ||
Public tax history
| Year | Property taxes | Tax assessment |
|---|---|---|
| 2025 | $5,165 +1.3% | $265,113 +3% |
| 2024 | $5,101 +2.6% | $257,392 +3% |
| 2023 | $4,971 +4% | $249,896 +3% |
Find assessor info on the county website
Neighborhood: Fairmount
Nearby schools
GreatSchools rating
- 8/10Edison Elementary SchoolGrades: K-5Distance: 0.5 mi
- 6/10Roosevelt Middle SchoolGrades: 6-8Distance: 1.2 mi
- 8/10South Eugene High SchoolGrades: 9-12Distance: 1.1 mi
Schools provided by the listing agent
- Elementary: Edison
- Middle: Roosevelt
- High: South Eugene
Source: RMLS (OR). This data may not be complete. We recommend contacting the local school district to confirm school assignments for this home.

Get pre-qualified for a loan
At Zillow Home Loans, we can pre-qualify you in as little as 5 minutes with no impact to your credit score.An equal housing lender. NMLS #10287.
Sell for more on Zillow
Get a free Zillow Showcase℠ listing and you could sell for .
$583,000
2% more+ $11,660
With Zillow Showcase(estimated)
$594,660