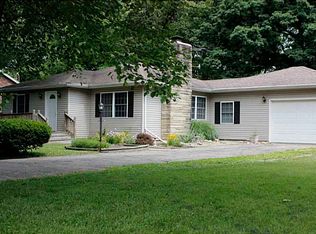THIS HOME HAS IT ALL... RANCH HOME WITH LIVING ROOM, DINING ROOM, FAMILY ROOM, LAUNDRY ROOM AND MASTER BEDROOM WITH MASTER BATH ALL ON ONE FLOOR. 15X22 SUN ROOM THAT IS FINISHED AND COULD ADD ADDITIONAL LIVING SPACE. VERY PRIVATE BACK YARD WITH FENCE. MAIN BATHROOM IS UPDATED. BASEMENT HAS ADDITIONAL FAMILY ROOM AND A NICE STUDY. YOU WILL NOT WANT TO MISS THIS ONE.
This property is off market, which means it's not currently listed for sale or rent on Zillow. This may be different from what's available on other websites or public sources.
