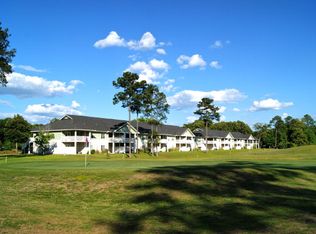Sold for $295,000
$295,000
1941 Dallas Bluff Rd NE, Townsend, GA 31331
4beds
2,432sqft
Manufactured Home, Single Family Residence
Built in 2010
0.87 Acres Lot
$293,400 Zestimate®
$121/sqft
$2,197 Estimated rent
Home value
$293,400
Estimated sales range
Not available
$2,197/mo
Zestimate® history
Loading...
Owner options
Explore your selling options
What's special
Ever dreamed of living the coastal life? Well come discover the perfect blend of coastal charm and practical living in this beautiful 4-bedroom, 2-bath home nestled beneath majestic oak trees on a generous 0.87-acre lot. Boasting 2,432 square feet of thoughtfully designed space, the open-concept layout seamlessly connects the kitchen with both living areas, along with a dedicated dining room—perfect for weekend retreats or everyday coastal living.
A well-appointed laundry/mudroom features built-in seating, ample storage, and room for a second refrigerator. The primary suite offers a spacious bathroom complete with a garden tub, separate walk-in shower, and soaring nine-foot ceilings that extend throughout the home, creating a bright and airy ambiance.
Outside, the property truly shines. Two detached garages each measure 20' x 35'—one ideal for vehicles, the other tall enough (12’ side height) to accommodate two boats, both set on individual concrete pads. An insulated 30’ x 40’ shop with 14’ sidewalls provides excellent space for boat storage, a workshop, or hobby area. It features two roll-up doors (10’ and 14’), a walk-in door, full electrical wiring, and its own power pole.
For even more flexibility, two additional outbuildings offer ample storage solutions. Whether you're a weekend visitor or making this your full-time home, you’ll love being just a short golf cart ride away from everything the Bluff has to offer.
Priced below valuation, this coastal property won't last long!! Call us today to schedule your tour!
Zillow last checked: 8 hours ago
Listing updated: September 26, 2025 at 07:06am
Listed by:
Morris O'Quinn 912-294-4959,
Keller Williams Realty Golden Isles,
Natasha O'Quinn 912-221-0618,
Keller Williams Realty Golden Isles
Bought with:
Non-Member Solds Only (Outside) Non-Members Solds
Non-member for solds only
Source: GIAOR,MLS#: 1653756Originating MLS: Golden Isles Association of Realtors
Facts & features
Interior
Bedrooms & bathrooms
- Bedrooms: 4
- Bathrooms: 2
- Full bathrooms: 2
Interior area
- Total interior livable area: 2,432 sqft
Property
Lot
- Size: 0.87 Acres
Details
- Parcel number: 0071B 0020
Construction
Type & style
- Home type: MobileManufactured
- Property subtype: Manufactured Home, Single Family Residence
Condition
- New construction: No
- Year built: 2010
Community & neighborhood
Location
- Region: Townsend
- Subdivision: No Recorded Subdivision
Price history
| Date | Event | Price |
|---|---|---|
| 9/26/2025 | Sold | $295,000-4.5%$121/sqft |
Source: GIAOR #1653756 Report a problem | ||
| 8/12/2025 | Pending sale | $309,000$127/sqft |
Source: HABR #160398 Report a problem | ||
| 6/26/2025 | Price change | $309,000-4.9%$127/sqft |
Source: GIAOR #1653756 Report a problem | ||
| 6/2/2025 | Price change | $325,000-3%$134/sqft |
Source: GIAOR #1653756 Report a problem | ||
| 5/5/2025 | Listed for sale | $335,000+179.4%$138/sqft |
Source: GIAOR #1653756 Report a problem | ||
Public tax history
Tax history is unavailable.
Neighborhood: 31331
Nearby schools
GreatSchools rating
- 5/10Todd Grant Elementary SchoolGrades: PK-5Distance: 15.9 mi
- 4/10McIntosh County Middle SchoolGrades: 6-8Distance: 16.5 mi
- 5/10McIntosh County AcademyGrades: 9-12Distance: 12.2 mi
