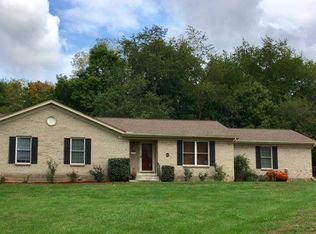Sold for $350,000
$350,000
1941 Charleton Mill Rd, Xenia, OH 45385
4beds
2,272sqft
Single Family Residence
Built in 1900
3.08 Acres Lot
$355,200 Zestimate®
$154/sqft
$2,104 Estimated rent
Home value
$355,200
$323,000 - $387,000
$2,104/mo
Zestimate® history
Loading...
Owner options
Explore your selling options
What's special
Welcome to your country home! This two-story home features 4 generously sized bedrooms and 3 baths, sprawling over an expansive 2200 sq ft. Set on a 3.08-acre lot, this property offers a perfect blend of rustic charm and modern elegance. Recent enhancements include a brand-new, spacious 3-car garage/barn (2023), a pristine concrete skirt (2024), updated main-level full bath (2024), and a charming stone wrap porch (2022). The exterior of the home has been beautifully painted (2022), complemented by a new roof, stylish siding, and modern gutters and downspouts all added in 2024. Select windows have been updated (2022), along with an inviting new front door and a sleek back sliding door. Inside, you'll find all-new, durable laminate flooring on the lower level (2022) and plush new carpet on the upper level (2022). The kitchen is a culinary dream with gleaming new countertops, state-of-the-art appliances, a modern sink, and an added bar, all completed in 2022. The lower level has been freshly painted, and new kitchen cabinet hardware adds a contemporary flair. Enjoy endless summer days with a sparkling new pool liner and efficient sand filter (2022), as well as a solar cover. Unwind on the expansive new deck (2023). The laundry has been conveniently relocated upstairs (2023), and a privacy fence in front of the home (2023) ensures a serene and secluded atmosphere. Updated electric and plumbing (2023) provide peace of mind, making this home truly move-in ready. Don't miss the opportunity to own this beautifully updated and maintained country home! (2025) New trim throughout the house. (2025) Ceilings freshly painted.
Zillow last checked: 8 hours ago
Listing updated: March 24, 2025 at 08:08am
Listed by:
Billie Carrico (937)376-3390,
Howard Hanna Real Estate Serv
Bought with:
Billie Carrico
Howard Hanna Real Estate Serv
Source: DABR MLS,MLS#: 922168 Originating MLS: Dayton Area Board of REALTORS
Originating MLS: Dayton Area Board of REALTORS
Facts & features
Interior
Bedrooms & bathrooms
- Bedrooms: 4
- Bathrooms: 3
- Full bathrooms: 3
- Main level bathrooms: 1
Bedroom
- Level: Main
- Dimensions: 10 x 9
Bedroom
- Level: Second
- Dimensions: 14 x 12
Bedroom
- Level: Second
- Dimensions: 11 x 11
Bedroom
- Level: Second
- Dimensions: 11 x 11
Dining room
- Level: Main
- Dimensions: 15 x 11
Family room
- Level: Main
- Dimensions: 26 x 15
Kitchen
- Level: Main
- Dimensions: 15 x 12
Office
- Level: Second
- Dimensions: 8 x 7
Other
- Level: Main
- Dimensions: 20 x 11
Other
- Level: Main
- Dimensions: 22 x 18
Utility room
- Level: Main
- Dimensions: 10 x 8
Heating
- Electric, Forced Air, Heat Pump
Cooling
- Central Air, Heat Pump
Appliances
- Included: Dishwasher, Microwave, Range, Refrigerator
Features
- Basement: Crawl Space
Interior area
- Total structure area: 2,272
- Total interior livable area: 2,272 sqft
Property
Parking
- Total spaces: 3
- Parking features: Detached, Garage
- Garage spaces: 3
Features
- Levels: Two
- Stories: 2
- Patio & porch: Porch
- Exterior features: Fence, Porch, Storage
Lot
- Size: 3.08 Acres
- Dimensions: 3.08
Details
- Additional structures: Shed(s)
- Parcel number: M36000200400001100
- Zoning: Residential
- Zoning description: Residential
Construction
Type & style
- Home type: SingleFamily
- Property subtype: Single Family Residence
Materials
- Brick
Condition
- Year built: 1900
Utilities & green energy
- Sewer: Septic Tank
- Water: Well
- Utilities for property: Septic Available, Water Available
Community & neighborhood
Location
- Region: Xenia
Price history
| Date | Event | Price |
|---|---|---|
| 3/24/2025 | Sold | $350,000-5.4%$154/sqft |
Source: | ||
| 2/18/2025 | Pending sale | $369,900$163/sqft |
Source: | ||
| 2/4/2025 | Price change | $369,900-7.5%$163/sqft |
Source: | ||
| 11/18/2024 | Price change | $399,900-4.8%$176/sqft |
Source: DABR MLS #922168 Report a problem | ||
| 11/12/2024 | Price change | $419,900-4.6%$185/sqft |
Source: DABR MLS #922168 Report a problem | ||
Public tax history
| Year | Property taxes | Tax assessment |
|---|---|---|
| 2023 | $2,267 -8.7% | $47,520 +2.6% |
| 2022 | $2,485 +1.2% | $46,330 |
| 2021 | $2,455 +4.2% | $46,330 |
Find assessor info on the county website
Neighborhood: Wilberforce
Nearby schools
GreatSchools rating
- 6/10Tecumseh Elementary SchoolGrades: K-5Distance: 4 mi
- 5/10Warner Middle SchoolGrades: 6-8Distance: 6.2 mi
- 3/10Xenia High SchoolGrades: 9-12Distance: 3.9 mi
Schools provided by the listing agent
- District: Xenia
Source: DABR MLS. This data may not be complete. We recommend contacting the local school district to confirm school assignments for this home.
Get a cash offer in 3 minutes
Find out how much your home could sell for in as little as 3 minutes with a no-obligation cash offer.
Estimated market value$355,200
Get a cash offer in 3 minutes
Find out how much your home could sell for in as little as 3 minutes with a no-obligation cash offer.
Estimated market value
$355,200

