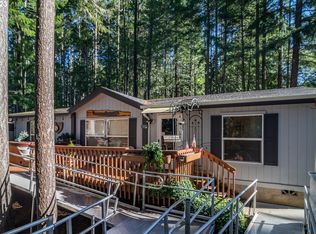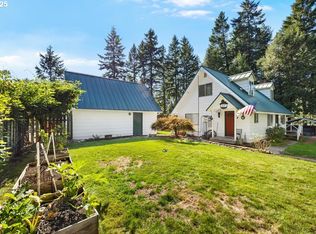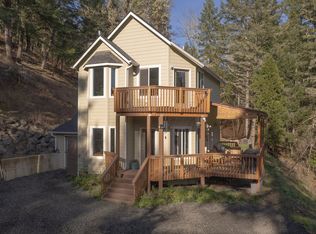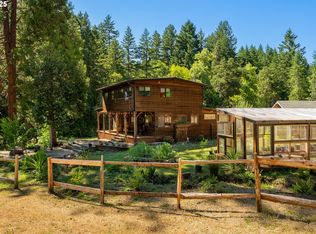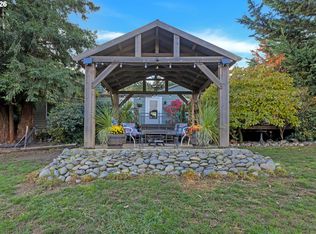Come home to your own private escape hidden in the trees! Beautiful parklike setting with amazing views and end of the road privacy. Property features include a huge, large covered RV storage, detached guest quarters, a storeroom & workshop. The manufactured home was custom built for the current owners with many custom touches. An expansive deck is perfect for gatherings or taking in the amazing views! Division potential under current zoning. Call today for your private showing!
Active
$469,900
1941 Byron Creek Rd, Winston, OR 97496
2beds
1,764sqft
Est.:
Residential, Manufactured Home
Built in 1993
16.64 Acres Lot
$-- Zestimate®
$266/sqft
$8/mo HOA
What's special
Detached guest quartersAmazing viewsStoreroom and workshopExpansive deck
- 368 days |
- 528 |
- 27 |
Zillow last checked: 8 hours ago
Listing updated: January 26, 2026 at 09:08am
Listed by:
Andrew Stoner 541-580-2582,
Roseburg Realty
Source: RMLS (OR),MLS#: 518682753
Facts & features
Interior
Bedrooms & bathrooms
- Bedrooms: 2
- Bathrooms: 2
- Full bathrooms: 2
- Main level bathrooms: 2
Rooms
- Room types: Laundry, Bedroom 2, Dining Room, Family Room, Kitchen, Living Room, Primary Bedroom
Primary bedroom
- Level: Main
- Area: 196
- Dimensions: 14 x 14
Bedroom 2
- Level: Main
- Area: 144
- Dimensions: 12 x 12
Dining room
- Level: Main
- Area: 300
- Dimensions: 25 x 12
Kitchen
- Level: Main
- Area: 247
- Width: 19
Living room
- Level: Main
- Area: 416
- Dimensions: 26 x 16
Heating
- Heat Pump, Wood Stove
Cooling
- Heat Pump
Appliances
- Included: Dishwasher, Free-Standing Range, Free-Standing Refrigerator, Plumbed For Ice Maker, Range Hood, Electric Water Heater
Features
- Ceiling Fan(s), Kitchen Island
- Flooring: Laminate
- Windows: Double Pane Windows, Vinyl Frames
- Basement: Crawl Space,None
- Number of fireplaces: 1
- Fireplace features: Insert, Stove, Wood Burning
Interior area
- Total structure area: 1,764
- Total interior livable area: 1,764 sqft
Property
Parking
- Parking features: Carport, Driveway, RV Access/Parking, RV Boat Storage
- Has carport: Yes
- Has uncovered spaces: Yes
Accessibility
- Accessibility features: Accessible Approachwith Ramp, Accessible Doors, Accessible Entrance, Accessible Full Bath, Accessible Hallway, Main Floor Bedroom Bath, One Level, Utility Room On Main, Walkin Shower, Accessibility
Features
- Stories: 1
- Patio & porch: Covered Deck, Deck
- Exterior features: Yard
- Has view: Yes
- View description: Mountain(s), Territorial, Trees/Woods
Lot
- Size: 16.64 Acres
- Features: Merchantable Timber, Secluded, Sloped, Wooded, Acres 10 to 20
Details
- Additional structures: GuestQuarters, RVParking, RVBoatStorage
- Additional parcels included: R71288
- Parcel number: R71183
- Zoning: 5R
Construction
Type & style
- Home type: MobileManufactured
- Property subtype: Residential, Manufactured Home
Materials
- Panel
- Foundation: Pillar/Post/Pier, Skirting
- Roof: Composition
Condition
- Resale
- New construction: No
- Year built: 1993
Utilities & green energy
- Sewer: Standard Septic
- Water: Well
- Utilities for property: Satellite Internet Service
Community & HOA
HOA
- Has HOA: No
- HOA fee: $100 annually
Location
- Region: Winston
Financial & listing details
- Price per square foot: $266/sqft
- Tax assessed value: $177,949
- Annual tax amount: $1,562
- Date on market: 2/7/2025
- Listing terms: Cash,Conventional,Farm Credit Service,VA Loan
- Road surface type: Gravel
- Body type: Triple Wide
Estimated market value
Not available
Estimated sales range
Not available
$2,192/mo
Price history
Price history
| Date | Event | Price |
|---|---|---|
| 8/9/2025 | Price change | $469,900-3.9%$266/sqft |
Source: | ||
| 4/14/2025 | Listed for sale | $489,000$277/sqft |
Source: | ||
| 3/21/2025 | Pending sale | $489,000$277/sqft |
Source: | ||
| 2/7/2025 | Listed for sale | $489,000$277/sqft |
Source: | ||
Public tax history
Public tax history
| Year | Property taxes | Tax assessment |
|---|---|---|
| 2024 | $1,575 +2.8% | $156,927 +3% |
| 2023 | $1,531 +3.1% | $152,358 +3% |
| 2022 | $1,485 +2.6% | $147,921 +3% |
Find assessor info on the county website
BuyAbility℠ payment
Est. payment
$2,675/mo
Principal & interest
$2268
Property taxes
$235
Other costs
$172
Climate risks
Neighborhood: 97496
Nearby schools
GreatSchools rating
- 7/10Mcgovern Elementary SchoolGrades: 3-5Distance: 8.4 mi
- 4/10Winston Middle SchoolGrades: 6-8Distance: 8.5 mi
- 5/10Douglas High SchoolGrades: 9-12Distance: 7.6 mi
Schools provided by the listing agent
- Elementary: Lookingglass
- Middle: Winston
- High: Douglas
Source: RMLS (OR). This data may not be complete. We recommend contacting the local school district to confirm school assignments for this home.
- Loading
