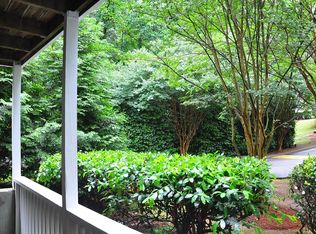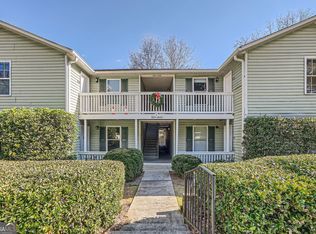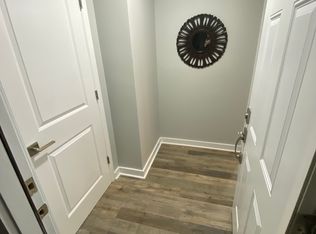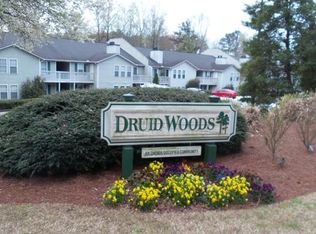Closed
$175,000
1941 Brian Way #1941, Decatur, GA 30033
2beds
1,150sqft
Condominium, Residential
Built in 1985
-- sqft lot
$173,700 Zestimate®
$152/sqft
$1,776 Estimated rent
Home value
$173,700
$160,000 - $188,000
$1,776/mo
Zestimate® history
Loading...
Owner options
Explore your selling options
What's special
BACK ON MARKET -NO FAULT OF THE SELLER! Buyer changed his mind so this beautifully renovated home is now available again! Fully Renovated 2BR/2BA Condo in Prime Decatur Location – Brand New Floors & Lighting! Welcome to 1941 Brian Way, a beautifully updated main-level condo in the highly desirable Druid Woods community! This move-in ready home features brand new luxury flooring throughout and fully upgraded lighting, giving it a modern, fresh feel. Located in a prime Decatur location, you’ll enjoy easy access to Emory University, CDC, the VA Hospital, major highways, and MARTA. You’re also within walking distance to Home Depot, restaurants, and shops, making daily errands and dining out incredibly convenient. Plus, the property is just minutes from the exciting North DeKalb Mall redevelopment, presenting a great opportunity before values rise. Inside, the open-concept living area features a cozy fireplace flanked by built-in bookshelves, perfect for relaxing or entertaining. The light-filled sunroom makes a great home office or reading nook. The spacious dining area flows effortlessly into the modern kitchen, updated in 2022 with stainless steel appliances, a gas stove, and refreshed cabinets. Each of the two large bedrooms comes with double closets and its own en-suite bath, offering privacy and flexibility—ideal for roommates or guests. The primary suite also includes a private balcony, perfect for morning coffee or evening unwinding. Additional highlights include: Brand new floors and upgraded lighting throughout(2025) Fresh interior paint, including ceilings and cabinets(2025) Updated kitchen and bathrooms (2022) HOA covers water, roof, landscaping, and on-site dumpster Enjoy resort-style amenities like a community pool and tennis courts, all tucked into a quiet, tree-lined community in the heart of Decatur. Whether you're a first-time buyer, downsizer, or investor, this home checks all the boxes. Schedule your private showing today—don’t miss this gem!
Zillow last checked: 8 hours ago
Listing updated: October 28, 2025 at 10:51pm
Listing Provided by:
Yanxue Zhou,
Virtual Properties Realty. Biz
Bought with:
RODNEY TULLIE, 221079
RDT, LLC.
Source: FMLS GA,MLS#: 7606280
Facts & features
Interior
Bedrooms & bathrooms
- Bedrooms: 2
- Bathrooms: 2
- Full bathrooms: 2
- Main level bathrooms: 2
- Main level bedrooms: 2
Primary bedroom
- Features: Roommate Floor Plan
- Level: Roommate Floor Plan
Bedroom
- Features: Roommate Floor Plan
Primary bathroom
- Features: Tub/Shower Combo
Dining room
- Features: Open Concept
Kitchen
- Features: Cabinets White, Stone Counters
Heating
- Central
Cooling
- Central Air
Appliances
- Included: Dishwasher, Gas Range, Microwave, Refrigerator
- Laundry: Common Area, Laundry Room
Features
- Bookcases
- Flooring: Hardwood, Tile, Vinyl
- Windows: None
- Basement: None
- Number of fireplaces: 1
- Fireplace features: Living Room
- Common walls with other units/homes: End Unit
Interior area
- Total structure area: 1,150
- Total interior livable area: 1,150 sqft
- Finished area above ground: 1,150
Property
Parking
- Parking features: Parking Lot
Accessibility
- Accessibility features: None
Features
- Levels: One
- Stories: 1
- Patio & porch: Patio
- Exterior features: Garden
- Pool features: None
- Spa features: None
- Fencing: Privacy
- Has view: Yes
- View description: Other
- Waterfront features: None
- Body of water: None
Lot
- Features: Other
Details
- Additional structures: None
- Parcel number: 18 099 13 027
- Other equipment: None
- Horse amenities: None
Construction
Type & style
- Home type: Condo
- Property subtype: Condominium, Residential
- Attached to another structure: Yes
Materials
- Vinyl Siding
- Foundation: None
- Roof: Composition
Condition
- Resale
- New construction: No
- Year built: 1985
Details
- Warranty included: Yes
Utilities & green energy
- Electric: None
- Sewer: Public Sewer
- Water: Public
- Utilities for property: Electricity Available, Sewer Available, Water Available
Green energy
- Energy efficient items: None
- Energy generation: None
Community & neighborhood
Security
- Security features: None
Community
- Community features: Near Shopping
Location
- Region: Decatur
- Subdivision: Druid Woods
HOA & financial
HOA
- Has HOA: Yes
- HOA fee: $365 monthly
- Services included: Maintenance Grounds, Swim, Tennis, Trash, Water
- Association phone: 770-575-0943
Other
Other facts
- Listing terms: Cash,Conventional,Other
- Ownership: Condominium
- Road surface type: None
Price history
| Date | Event | Price |
|---|---|---|
| 10/21/2025 | Sold | $175,000-2.7%$152/sqft |
Source: | ||
| 8/13/2025 | Price change | $179,900-1.7%$156/sqft |
Source: | ||
| 6/28/2025 | Listed for sale | $183,000-1.1%$159/sqft |
Source: | ||
| 6/23/2025 | Listing removed | $184,999$161/sqft |
Source: | ||
| 6/8/2025 | Price change | $184,9990%$161/sqft |
Source: | ||
Public tax history
Tax history is unavailable.
Neighborhood: 30033
Nearby schools
GreatSchools rating
- 6/10Laurel Ridge Elementary SchoolGrades: PK-5Distance: 0.5 mi
- 5/10Druid Hills Middle SchoolGrades: 6-8Distance: 0.6 mi
- 6/10Druid Hills High SchoolGrades: 9-12Distance: 3 mi
Schools provided by the listing agent
- Elementary: Laurel Ridge
- Middle: Druid Hills
- High: Druid Hills
Source: FMLS GA. This data may not be complete. We recommend contacting the local school district to confirm school assignments for this home.
Get a cash offer in 3 minutes
Find out how much your home could sell for in as little as 3 minutes with a no-obligation cash offer.
Estimated market value$173,700
Get a cash offer in 3 minutes
Find out how much your home could sell for in as little as 3 minutes with a no-obligation cash offer.
Estimated market value
$173,700



