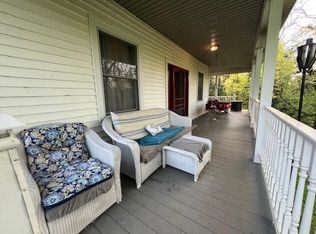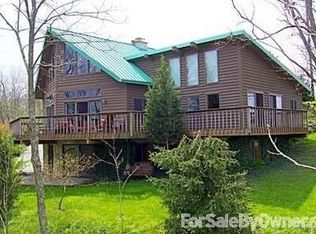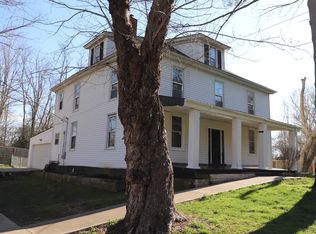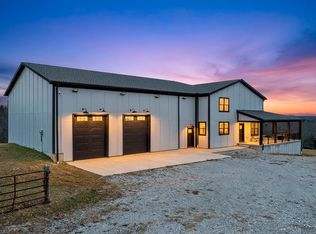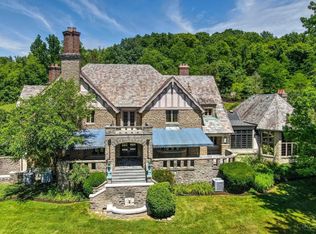''Tres Magnifique'', exquisitely designed custom built estate by nationally recognized architect and prestigious builder! ''Hawk Wood'' is a spectacular French Tudor Country Manor situated on approximately 17 captivating acres with a huge diversity of flora and fauna! A truly private home with sweeping and breathtaking views of the Ohio River valley filled with inspiration at every turn. This beautifully curated estate features exceptional classic craftsmanship, 8 fireplaces, soaring coffered and beamed ceilings, custom elevator, plethora of space with numerous areas for relaxing or entertaining, multiple balconies plus expansive patio! Approx 2.5 miles to a major roadway, ~10 minutes to the lovely historic city of Augusta & the famed Augusta Ferry, ~ 25 minutes to a rapidly growing area of NKY with additional shopping/restaurants/grocery store and ~45 minutes to Cincinnati & CVG airport. Charm and history surround this home with local shops, dining and historic winery/distillery just minutes away. There is really nothing to compare with the serenity provided by this stunning home, refined tranquility! Could also be a wonderful B & B or used as an Airbnb, an amazing opportunity!
For sale
$1,995,000
1941 Bradford Rd, Foster, KY 41043
7beds
9,000sqft
Est.:
Single Family Residence, Residential
Built in 2009
17 Acres Lot
$-- Zestimate®
$222/sqft
$-- HOA
What's special
Multiple balconiesExpansive patioExceptional classic craftsmanshipTruly private homeCustom elevator
- 523 days |
- 1,334 |
- 72 |
Zillow last checked: 8 hours ago
Listing updated: December 05, 2025 at 08:14am
Listed by:
Britt Langman 859-802-7060,
Robinson Sotheby's International Realty
Source: NKMLS,MLS#: 626549
Tour with a local agent
Facts & features
Interior
Bedrooms & bathrooms
- Bedrooms: 7
- Bathrooms: 9
- Full bathrooms: 8
- 1/2 bathrooms: 1
Primary bedroom
- Features: Fireplace(s), Wood Flooring, Walk-In Closet(s), Bath Adjoins, Hardwood Floors, Vaulted Ceiling(s)
- Level: Second
- Area: 384
- Dimensions: 24 x 16
Bedroom 2
- Features: Bath Adjoins, Hardwood Floors
- Level: Second
- Area: 224
- Dimensions: 16 x 14
Bedroom 3
- Features: Bath Adjoins, Hardwood Floors
- Level: Second
- Area: 240
- Dimensions: 16 x 15
Bedroom 4
- Features: Bath Adjoins, Hardwood Floors
- Level: Second
- Area: 100
- Dimensions: 10 x 10
Bedroom 5
- Features: Bath Adjoins, Hardwood Floors
- Level: Third
- Area: 234
- Dimensions: 18 x 13
Bathroom 2
- Description: Full
- Level: Second
- Area: 55
- Dimensions: 11 x 5
Bathroom 3
- Description: Full
- Level: Second
- Area: 90
- Dimensions: 10 x 9
Bathroom 4
- Description: Full
- Level: Third
- Area: 30
- Dimensions: 6 x 5
Bathroom 5
- Description: Full
- Level: Third
- Area: 36
- Dimensions: 9 x 4
Other
- Description: Fireplace
- Features: Walk-Out Access, Ceramic Tile Flooring, See Remarks, Recessed Lighting
- Level: Lower
- Area: 204
- Dimensions: 17 x 12
Bonus room
- Features: Walk-Out Access, Fireplace(s), Wood Flooring, Built-in Features
- Level: Third
- Area: 208
- Dimensions: 16 x 13
Breakfast room
- Features: Walk-Out Access, Tile Flooring
- Level: First
- Area: 135
- Dimensions: 15 x 9
Den
- Features: Walk-Out Access, Fireplace(s)
- Level: First
- Area: 224
- Dimensions: 16 x 14
Dining room
- Features: Walk-Out Access, Chandelier, See Remarks, Recessed Lighting, Hardwood Floors
- Level: First
- Area: 182
- Dimensions: 14 x 13
Entry
- Features: Walk-Out Access, Entrance Foyer, Hardwood Floors
- Level: First
- Area: 120
- Dimensions: 12 x 10
Exercise room
- Level: Lower
- Area: 240
- Dimensions: 20 x 12
Family room
- Features: Walk-Out Access, Fireplace(s), Wet Bar, Recessed Lighting, Tile Flooring
- Level: Lower
- Area: 540
- Dimensions: 30 x 18
Great room
- Features: Fireplace(s), Hardwood Floors
- Level: First
- Area: 322
- Dimensions: 23 x 14
Kitchen
- Features: Walk-Out Access, Breakfast Bar, Kitchen Island, Eat-in Kitchen, Pantry, Wood Cabinets, Recessed Lighting, Tile Flooring
- Level: First
- Area: 170
- Dimensions: 17 x 10
Laundry
- Level: Lower
- Area: 105
- Dimensions: 15 x 7
Library
- Features: Bookcases, Hardwood Floors
- Level: Second
- Area: 143
- Dimensions: 13 x 11
Office
- Level: First
- Area: 100
- Dimensions: 10 x 10
Primary bath
- Description: Full
- Features: Double Vanity, Shower, Tub, Tile Flooring
- Level: Second
- Area: 253
- Dimensions: 23 x 11
Heating
- Geothermal
Cooling
- Geothermal, Central Air
Appliances
- Included: Stainless Steel Appliance(s), Electric Oven, Electric Range, Dishwasher, Microwave, Refrigerator
Features
- Kitchen Island, Walk-In Closet(s), Pantry, Granite Counters, Entrance Foyer, Eat-in Kitchen, Double Vanity, Crown Molding, Beamed Ceilings, Butler's Pantry, Cathedral Ceiling(s), Ceiling Fan(s), Elevator, High Ceilings, Natural Woodwork, Recessed Lighting, Vaulted Ceiling(s), Built-in Features, Wet Bar
- Doors: Multi Panel Doors
- Windows: Bay Window(s), Bow Window(s), Picture Window(s), Slider Window(s), Wood Frames
- Basement: Full
- Attic: Storage
- Number of fireplaces: 8
- Fireplace features: Gas
Interior area
- Total structure area: 9,000
- Total interior livable area: 9,000 sqft
Video & virtual tour
Property
Parking
- Total spaces: 4
- Parking features: Driveway, Off Street
- Garage spaces: 4
- Has uncovered spaces: Yes
Features
- Levels: Three Or More
- Stories: 3
- Patio & porch: Covered, Deck, Enclosed, Patio, Porch
- Exterior features: Private Yard, Fire Pit, Balcony
- Has view: Yes
- View description: River, Trees/Woods
- Has water view: Yes
- Water view: River
Lot
- Size: 17 Acres
- Features: Rolling Slope, Sloped, Wooded
- Residential vegetation: Heavily Wooded
Details
- Parcel number: 2007A&07D
- Zoning description: Residential
Construction
Type & style
- Home type: SingleFamily
- Architectural style: Traditional
- Property subtype: Single Family Residence, Residential
Materials
- Brick
- Foundation: Poured Concrete
- Roof: Shingle
Condition
- Existing Structure
- New construction: No
- Year built: 2009
Utilities & green energy
- Sewer: Septic Tank
- Water: Public
- Utilities for property: Propane
Community & HOA
Community
- Security: Security System, Smoke Detector(s)
HOA
- Has HOA: No
Location
- Region: Foster
Financial & listing details
- Price per square foot: $222/sqft
- Tax assessed value: $42,500
- Annual tax amount: $559
- Date on market: 9/17/2024
- Cumulative days on market: 524 days
Estimated market value
Not available
Estimated sales range
Not available
Not available
Price history
Price history
| Date | Event | Price |
|---|---|---|
| 6/11/2025 | Price change | $1,995,000-9.3%$222/sqft |
Source: | ||
| 9/17/2024 | Listed for sale | $2,199,000-12%$244/sqft |
Source: | ||
| 3/28/2022 | Listing removed | -- |
Source: | ||
| 6/1/2021 | Listed for sale | $2,499,000$278/sqft |
Source: | ||
| 9/24/2020 | Listing removed | $2,499,000$278/sqft |
Source: Sibcy Cline Realtors #539218 Report a problem | ||
| 7/2/2020 | Listed for sale | $2,499,000-3.9%$278/sqft |
Source: Sibcy Cline Realtors #539218 Report a problem | ||
| 5/31/2020 | Listing removed | $2,600,000$289/sqft |
Source: Sibcy Cline Realtors #532711 Report a problem | ||
| 11/7/2019 | Listed for sale | $2,600,000$289/sqft |
Source: Sibcy Cline Realtors #532711 Report a problem | ||
| 10/7/2019 | Listing removed | $2,600,000$289/sqft |
Source: Sibcy Cline Realtors #520966 Report a problem | ||
| 10/16/2018 | Price change | $2,600,000+23.8%$289/sqft |
Source: Sibcy Cline Realtors #520966 Report a problem | ||
| 6/15/2017 | Listed for sale | $2,100,000+5%$233/sqft |
Source: Sibcy Cline Realtors #505918 Report a problem | ||
| 1/1/2017 | Listing removed | $1,999,999$222/sqft |
Source: Fort Mitchell Office #453844 Report a problem | ||
| 4/6/2016 | Listed for sale | $1,999,999+0%$222/sqft |
Source: Fort Mitchell Office #453844 Report a problem | ||
| 12/21/2015 | Listing removed | $1,999,000$222/sqft |
Source: Fort Mitchell Office #447415 Report a problem | ||
| 9/2/2015 | Listed for sale | $1,999,000+11.1%$222/sqft |
Source: Fort Mitchell #447415 Report a problem | ||
| 5/2/2015 | Listing removed | $1,799,999$200/sqft |
Source: Keller Williams - Keller Williams Advisor's Realty #426169 Report a problem | ||
| 5/1/2015 | Price change | $1,799,999-26.5%$200/sqft |
Source: Keller Williams - Keller Williams Advisor's Realty #426169 Report a problem | ||
| 4/14/2015 | Price change | $2,450,000+36.1%$272/sqft |
Source: Right Time Realty (OH) / Scot Kenkel, Broker (KY) #eps-1376119053-1428526075 Report a problem | ||
| 4/2/2015 | Price change | $1,799,999-28%$200/sqft |
Source: Keller Williams - Keller Williams Advisor's Realty #426169 Report a problem | ||
| 12/6/2014 | Listed for sale | $2,499,999+38.9%$278/sqft |
Source: ken perry realty #438207 Report a problem | ||
| 10/24/2014 | Listing removed | $1,799,999$200/sqft |
Source: Keller Williams Advisors Realty #426169 Report a problem | ||
| 4/3/2014 | Price change | $1,799,999-7.7%$200/sqft |
Source: Keller Williams Advisors Realty #426169 Report a problem | ||
| 12/4/2013 | Listed for sale | $1,950,000+11.4%$217/sqft |
Source: Keller Williams Realtyservices #426169 Report a problem | ||
| 9/1/2013 | Listing removed | $1,749,999$194/sqft |
Source: Expedition Real Estate LLC #401444 Report a problem | ||
| 5/16/2013 | Listed for sale | $1,749,999$194/sqft |
Source: Expedition Real Estate LLC #401444 Report a problem | ||
Public tax history
Public tax history
| Year | Property taxes | Tax assessment |
|---|---|---|
| 2023 | $559 +1.1% | $42,500 |
| 2022 | $553 -0.7% | $42,500 |
| 2021 | $557 +16.6% | $42,500 +13.3% |
| 2020 | $478 0% | $37,500 |
| 2019 | $478 +1.7% | $37,500 |
| 2018 | $470 | $37,500 |
| 2017 | -- | $37,500 |
| 2016 | -- | $37,500 -97.8% |
| 2015 | -- | $1,730,000 |
| 2013 | -- | $1,730,000 -5.2% |
| 2011 | -- | $1,825,000 +3.1% |
| 2010 | -- | $1,769,400 |
Find assessor info on the county website
BuyAbility℠ payment
Est. payment
$11,442/mo
Principal & interest
$9879
Property taxes
$1563
Climate risks
Neighborhood: 41043
Nearby schools
GreatSchools rating
- 5/10Taylor Elementary SchoolGrades: PK-5Distance: 7.8 mi
- 7/10Bracken County Middle SchoolGrades: 6-8Distance: 7.7 mi
- 3/10Bracken County High SchoolGrades: 9-12Distance: 7.4 mi
Schools provided by the listing agent
- Elementary: Taylor Elementary
- Middle: Bracken County Middle
- High: Bracken County High
Source: NKMLS. This data may not be complete. We recommend contacting the local school district to confirm school assignments for this home.
