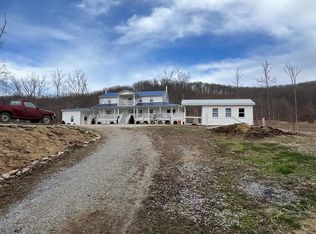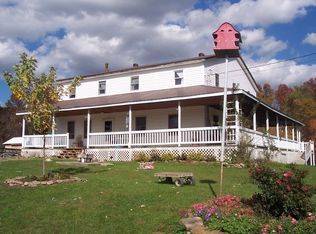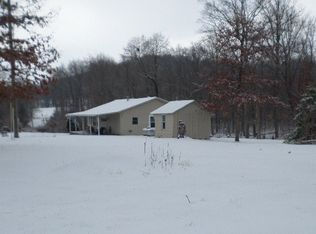Sold for $260,000
$260,000
1941 Big Bend Locust Rd, Hillsboro, KY 41049
5beds
3,840sqft
Single Family Residence
Built in 2006
8 Acres Lot
$261,800 Zestimate®
$68/sqft
$2,473 Estimated rent
Home value
$261,800
Estimated sales range
Not available
$2,473/mo
Zestimate® history
Loading...
Owner options
Explore your selling options
What's special
Escape to the peaceful hills of Kentucky with this beautiful 8-acre farm, featuring a charming 5-bedroom, 2-bath farmhouse and a picturesque pond. This property offers the perfect combination of space, serenity, and country living, making it ideal for families, hobby farmers, or those looking to enjoy the country. This property offers ample space for gardening, farming, or raising livestock. Enjoy the wide-open spaces with endless opportunities for outdoor activities and recreation. The property includes a serene, well-maintained pond, perfect for fishing, relaxing, or simply enjoying the peaceful surroundings. It adds both beauty and practicality to the farm. There is a horse barn with able stalls. A large hayloft plenty of space for your little farm animals as well. This property also has a mother-in-law suit or guest house. with a full shop with loading doc. Perfect for having a country store or wood working facility.
Zillow last checked: 8 hours ago
Listing updated: September 21, 2025 at 10:18pm
Listed by:
Jeromey Weinert 606-748-0553,
RE/MAX Elite Lexington
Bought with:
Null Non-Member
Non-Member Office
Source: Imagine MLS,MLS#: 24020239
Facts & features
Interior
Bedrooms & bathrooms
- Bedrooms: 5
- Bathrooms: 2
- Full bathrooms: 2
Primary bedroom
- Level: First
Bedroom 1
- Level: Second
Bedroom 2
- Level: Second
Bedroom 3
- Level: Second
Bedroom 4
- Level: Second
Bathroom 1
- Description: Full Bath
- Level: First
Bathroom 2
- Description: Full Bath
- Level: Second
Dining room
- Level: First
Great room
- Level: First
Kitchen
- Level: First
Heating
- Wood
Appliances
- Included: Other
Features
- Entrance Foyer, Eat-in Kitchen
- Flooring: Vinyl
- Windows: Insulated Windows, Screens
- Basement: Walk-Out Access
- Has fireplace: Yes
- Fireplace features: Wood Burning
Interior area
- Total structure area: 3,840
- Total interior livable area: 3,840 sqft
- Finished area above ground: 2,400
- Finished area below ground: 1,440
Property
Parking
- Parking features: Driveway
- Has uncovered spaces: Yes
Accessibility
- Accessibility features: Accessible Approach with Ramp, Accessible Bedroom
Features
- Levels: Two
- Patio & porch: Deck, Porch
- Fencing: Chain Link,Wood
- Has view: Yes
- View description: Rural, Farm
- Body of water: Other
Lot
- Size: 8 Acres
- Features: Secluded
Details
- Additional structures: Barn(s), Guest House, Shed(s), Stable(s)
- Parcel number: 0740000020.00
- Horses can be raised: Yes
Construction
Type & style
- Home type: SingleFamily
- Architectural style: Colonial
- Property subtype: Single Family Residence
Materials
- Vinyl Siding
- Foundation: Concrete Perimeter
- Roof: Metal
Condition
- New construction: Yes
- Year built: 2006
Utilities & green energy
- Sewer: Septic Tank
- Water: Public
- Utilities for property: Electricity Available, Water Connected, Propane Connected
Community & neighborhood
Location
- Region: Hillsboro
- Subdivision: Rural
Price history
| Date | Event | Price |
|---|---|---|
| 8/22/2025 | Sold | $260,000-18.8%$68/sqft |
Source: | ||
| 7/9/2025 | Contingent | $320,000$83/sqft |
Source: | ||
| 11/6/2024 | Price change | $320,000-1.5%$83/sqft |
Source: | ||
| 9/24/2024 | Listed for sale | $325,000+51.9%$85/sqft |
Source: | ||
| 9/23/2024 | Sold | $214,000$56/sqft |
Source: Public Record Report a problem | ||
Public tax history
| Year | Property taxes | Tax assessment |
|---|---|---|
| 2022 | $914 -2.8% | $131,700 |
| 2021 | $940 +10.9% | $131,700 +8.5% |
| 2020 | $848 +1.2% | $121,400 |
Find assessor info on the county website
Neighborhood: 41049
Nearby schools
GreatSchools rating
- 8/10Hillsboro Elementary SchoolGrades: PK-6Distance: 2.4 mi
- 5/10Simons Middle SchoolGrades: 7-8Distance: 9 mi
- 4/10Fleming County High SchoolGrades: 9-12Distance: 9.7 mi
Schools provided by the listing agent
- Elementary: Fleming Co
- Middle: Fleming Co
- High: Fleming Co
Source: Imagine MLS. This data may not be complete. We recommend contacting the local school district to confirm school assignments for this home.

Get pre-qualified for a loan
At Zillow Home Loans, we can pre-qualify you in as little as 5 minutes with no impact to your credit score.An equal housing lender. NMLS #10287.


