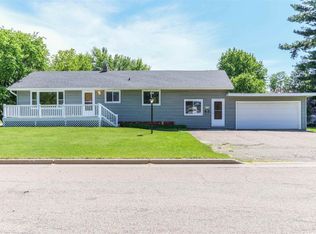Closed
$199,900
1941 ALTON STREET, Wisconsin Rapids, WI 54495
3beds
1,360sqft
Single Family Residence
Built in 1968
6,534 Square Feet Lot
$212,000 Zestimate®
$147/sqft
$1,492 Estimated rent
Home value
$212,000
Estimated sales range
Not available
$1,492/mo
Zestimate® history
Loading...
Owner options
Explore your selling options
What's special
This beautifully updated ranch-style home offers 3 spacious bedrooms and 1.5 bathrooms on the main level, perfect for modern living. The home has been tastefully remodeled with new windows, flooring, and updated systems, including a new furnace and water heater, ensuring comfort and efficiency. The large 2-car garage provides plenty of space for vehicles and additional storage, adding extra convenience. Located in a desirable area, this home is just a short distance from schools, parks, and shopping, making it an ideal choice for families and those seeking easy access to daily amenities. Don't miss the chance to make this well-maintained, move-in ready home yours!
Zillow last checked: 8 hours ago
Listing updated: April 28, 2025 at 04:24am
Listed by:
MIKE SALLET Phone:715-347-4622,
STEVENS POINT REALTY INC
Bought with:
Michael Stiemke-Reis
Source: WIREX MLS,MLS#: 22500787 Originating MLS: Central WI Board of REALTORS
Originating MLS: Central WI Board of REALTORS
Facts & features
Interior
Bedrooms & bathrooms
- Bedrooms: 3
- Bathrooms: 2
- Full bathrooms: 1
- 1/2 bathrooms: 1
- Main level bedrooms: 3
Primary bedroom
- Level: Main
- Area: 154
- Dimensions: 14 x 11
Bedroom 2
- Level: Main
- Area: 110
- Dimensions: 11 x 10
Bedroom 3
- Level: Main
- Area: 100
- Dimensions: 10 x 10
Family room
- Level: Lower
- Area: 216
- Dimensions: 18 x 12
Kitchen
- Level: Main
- Area: 126
- Dimensions: 14 x 9
Living room
- Level: Main
- Area: 234
- Dimensions: 18 x 13
Heating
- Natural Gas, Forced Air
Cooling
- Central Air
Appliances
- Included: Washer, Dryer
Features
- High Speed Internet
- Flooring: Carpet, Vinyl
- Basement: Partially Finished,Full
Interior area
- Total structure area: 1,360
- Total interior livable area: 1,360 sqft
- Finished area above ground: 1,144
- Finished area below ground: 216
Property
Parking
- Total spaces: 2
- Parking features: 2 Car, Attached, Garage Door Opener
- Attached garage spaces: 2
Features
- Levels: One
- Stories: 1
Lot
- Size: 6,534 sqft
Details
- Parcel number: 3403407
- Zoning: Residential
- Special conditions: Arms Length
Construction
Type & style
- Home type: SingleFamily
- Architectural style: Ranch
- Property subtype: Single Family Residence
Materials
- Wood Siding
- Roof: Shingle
Condition
- 21+ Years
- New construction: No
- Year built: 1968
Utilities & green energy
- Sewer: Public Sewer
- Water: Public
Community & neighborhood
Location
- Region: Wisconsin Rapids
- Municipality: Wisconsin Rapids
Other
Other facts
- Listing terms: Arms Length Sale
Price history
| Date | Event | Price |
|---|---|---|
| 4/23/2025 | Sold | $199,900$147/sqft |
Source: | ||
| 3/13/2025 | Contingent | $199,900$147/sqft |
Source: | ||
| 3/11/2025 | Listed for sale | $199,900+151.4%$147/sqft |
Source: | ||
| 11/11/2020 | Sold | $79,500-0.6%$58/sqft |
Source: Public Record | ||
| 9/25/2020 | Listed for sale | $79,942+48%$59/sqft |
Source: ZURFLUH REALTY INC. #22005474 | ||
Public tax history
| Year | Property taxes | Tax assessment |
|---|---|---|
| 2024 | $2,786 +22.8% | $127,700 +74% |
| 2023 | $2,270 +1.3% | $73,400 |
| 2022 | $2,240 +2.2% | $73,400 |
Find assessor info on the county website
Neighborhood: 54495
Nearby schools
GreatSchools rating
- 5/10Mead Elementary Charter SchoolGrades: PK-5Distance: 0.2 mi
- 4/10Wisconsin Rapids Area Middle SchoolGrades: 6-8Distance: 1.2 mi
- 7/10Lincoln High SchoolGrades: 9-12Distance: 2.5 mi
Schools provided by the listing agent
- District: Wisconsin Rapids
Source: WIREX MLS. This data may not be complete. We recommend contacting the local school district to confirm school assignments for this home.

Get pre-qualified for a loan
At Zillow Home Loans, we can pre-qualify you in as little as 5 minutes with no impact to your credit score.An equal housing lender. NMLS #10287.
