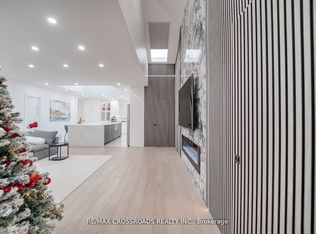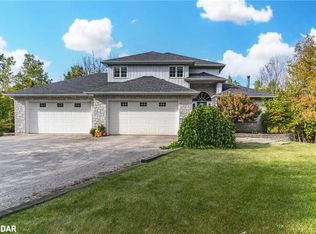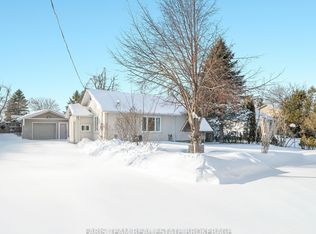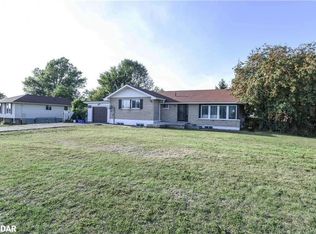Large, Beautiful Custom Detached Home On Huge Lot W/Massive Driveway. Ideal Location In Innisfil. 3 Car Garage Plus Huge Steel Structure Workshop Perfect To Store Equipment, Machinery, Etc. Interior Features Functional Floor Plan. Separate Living, Family, Dining & Breakfast Areas W/Large Kitchen. 4 Bedrooms + Den On 2nd Flr W/2 Full Bathrooms. Primary Bdrm Has Spa-Like, Fully Renovated 5 Pc Ensuite. Partially Finished Bsmt W/Open Concept Large Rec Rm, Renovated Bathroom And Ample Storage Space. Separate Walk-Up Entrance From Garage To Bsmt. Beautiful Treed Front Yard And Backyard Perfect For Entertaining.
This property is off market, which means it's not currently listed for sale or rent on Zillow. This may be different from what's available on other websites or public sources.



