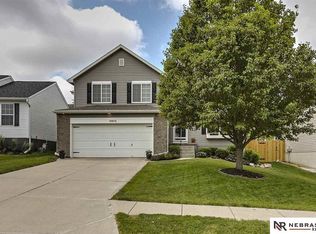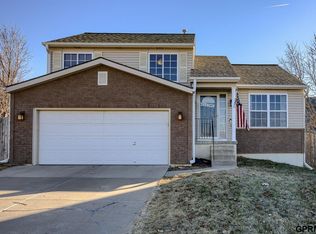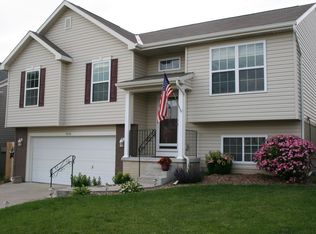Sold for $286,000 on 06/04/25
$286,000
19409 T St, Omaha, NE 68135
3beds
1,710sqft
Single Family Residence
Built in 2007
6,098.4 Square Feet Lot
$290,900 Zestimate®
$167/sqft
$2,077 Estimated rent
Maximize your home sale
Get more eyes on your listing so you can sell faster and for more.
Home value
$290,900
$268,000 - $314,000
$2,077/mo
Zestimate® history
Loading...
Owner options
Explore your selling options
What's special
Beautiful Gretna home in the popular Arbor Gate neighborhood. As you enter you will love the vaulted ceilings in the living room offering a bright space with large front windows and open to the dining area. Kitchen has center island that provides extra counter space, great for entertaining. Family room is perfect for movie night and added 1/2 bath on the main floor. The 3 bedrooms upstairs are all nicely sized and spacious primary bedroom with its own primary bathroom. The lower level rec room is perfect for extra toy room and play space. Still room to finish to make your own. The fenced backyard is ready for summer fun and BBQ's on the patio. This home is ready for you to move in and ENJOY!
Zillow last checked: 8 hours ago
Listing updated: June 11, 2025 at 01:40pm
Listed by:
Lori Paul 402-681-9371,
BHHS Ambassador Real Estate
Bought with:
Anurag Nayak, 20150609
Platinum Realty LLC
Source: GPRMLS,MLS#: 22509086
Facts & features
Interior
Bedrooms & bathrooms
- Bedrooms: 3
- Bathrooms: 3
- Full bathrooms: 1
- 3/4 bathrooms: 1
- 1/2 bathrooms: 1
- Partial bathrooms: 1
- Main level bathrooms: 1
Primary bedroom
- Features: Wall/Wall Carpeting, Window Covering
- Level: Second
Bedroom 2
- Features: Wall/Wall Carpeting, Window Covering
- Level: Second
Bedroom 3
- Features: Wall/Wall Carpeting, Window Covering
- Level: Second
Primary bathroom
- Features: 3/4
Family room
- Features: Wall/Wall Carpeting, Window Covering
- Level: Main
Kitchen
- Features: Window Covering, Cath./Vaulted Ceiling, Dining Area, Luxury Vinyl Plank
- Level: Main
Living room
- Features: Wall/Wall Carpeting, Window Covering, Cath./Vaulted Ceiling
- Level: Main
Basement
- Area: 532
Heating
- Natural Gas, Forced Air
Cooling
- Central Air
Appliances
- Included: Range, Refrigerator, Dishwasher, Disposal, Microwave
Features
- Ceiling Fan(s)
- Flooring: Vinyl, Carpet, Luxury Vinyl, Plank
- Doors: Sliding Doors
- Windows: Window Coverings
- Basement: Partially Finished
- Has fireplace: No
Interior area
- Total structure area: 1,710
- Total interior livable area: 1,710 sqft
- Finished area above ground: 1,541
- Finished area below ground: 169
Property
Parking
- Total spaces: 2
- Parking features: Attached, Garage Door Opener
- Attached garage spaces: 2
Features
- Levels: Tri-Level
- Patio & porch: Porch, Patio
- Fencing: Wood
Lot
- Size: 6,098 sqft
- Dimensions: 46.56' x 107.5' x 71.42' x 101.03'
- Features: Up to 1/4 Acre., Subdivided, Public Sidewalk, Curb and Gutter, Paved
Details
- Parcel number: 0523400912
Construction
Type & style
- Home type: SingleFamily
- Property subtype: Single Family Residence
Materials
- Vinyl Siding
- Foundation: Concrete Perimeter
- Roof: Composition
Condition
- Not New and NOT a Model
- New construction: No
- Year built: 2007
Utilities & green energy
- Sewer: Public Sewer
- Water: Public
- Utilities for property: Cable Available
Community & neighborhood
Location
- Region: Omaha
- Subdivision: Arbor Gate
HOA & financial
HOA
- Has HOA: Yes
- HOA fee: $100 annually
Other
Other facts
- Listing terms: Conventional,Cash
- Ownership: Fee Simple
- Road surface type: Paved
Price history
| Date | Event | Price |
|---|---|---|
| 6/4/2025 | Sold | $286,000-3.1%$167/sqft |
Source: | ||
| 4/28/2025 | Pending sale | $295,000$173/sqft |
Source: | ||
| 4/18/2025 | Price change | $295,000-3.3%$173/sqft |
Source: | ||
| 4/10/2025 | Listed for sale | $305,000+7.8%$178/sqft |
Source: | ||
| 9/26/2022 | Sold | $283,000-2.4%$165/sqft |
Source: | ||
Public tax history
| Year | Property taxes | Tax assessment |
|---|---|---|
| 2024 | $5,590 -7.6% | $272,500 +9.1% |
| 2023 | $6,047 +9.2% | $249,700 +17.9% |
| 2022 | $5,540 +1.9% | $211,800 |
Find assessor info on the county website
Neighborhood: Elkhorn
Nearby schools
GreatSchools rating
- 7/10FALLING WATERS ELEMENTARY SCHOOLGrades: PK-5Distance: 0.5 mi
- 8/10Aspen Creek Middle SchoolGrades: 6-8Distance: 3.4 mi
- NAGretna East High SchoolGrades: 9-11Distance: 3.3 mi
Schools provided by the listing agent
- Elementary: Falling Waters
- Middle: Aspen Creek
- High: Gretna East
- District: Gretna
Source: GPRMLS. This data may not be complete. We recommend contacting the local school district to confirm school assignments for this home.

Get pre-qualified for a loan
At Zillow Home Loans, we can pre-qualify you in as little as 5 minutes with no impact to your credit score.An equal housing lender. NMLS #10287.
Sell for more on Zillow
Get a free Zillow Showcase℠ listing and you could sell for .
$290,900
2% more+ $5,818
With Zillow Showcase(estimated)
$296,718

