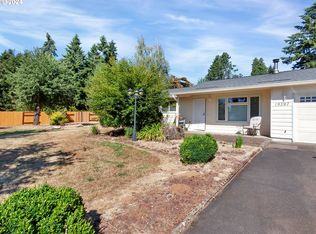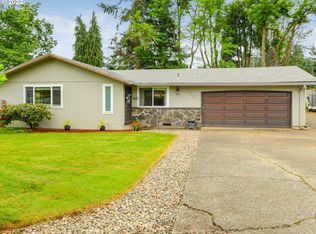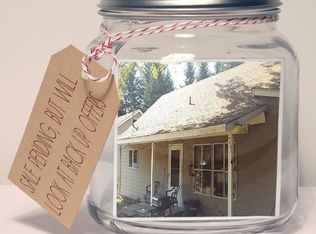Sold
$776,186
19407 S South End Rd, Oregon City, OR 97045
4beds
3,754sqft
Residential, Single Family Residence
Built in 1900
0.57 Acres Lot
$773,100 Zestimate®
$207/sqft
$3,799 Estimated rent
Home value
$773,100
$727,000 - $827,000
$3,799/mo
Zestimate® history
Loading...
Owner options
Explore your selling options
What's special
Come fall in love with this charming, light-filled farmhouse on an oversized 0.57-acre lot. This move-in ready home has undergone a full renovation that added a new roof, HVAC system, plumbing, electric, kitchen, and more. You can while away the hours in the distinct areas of the home that include a main floor den, a huge atrium, a rooftop deck, a second floor den, and a studio/creative space in the backyard. The kitchen features stainless appliances, beautiful new cabinets and quartz counters, and an eat-in area with tons of storage. It is ideal for those who love entertaining at home. The main floor also features a formal living room and dining room that flow seamlessly from the atrium to the kitchen. A main floor bedroom is staged as an office and abuts the powder room. A large main floor den with ceiling fans and two sets of glass-paned doors provides practicality, as do the nearby full bathroom/laundry room. The upper floor has three bedrooms, including a primary suite with dual sinks, a tile and glass shower, and a soaking tub. A slider in the primary leads to a rooftop deck and a bonus room. Bedrooms two and three share a hall bathroom. The basement has a utility room and is a clean slate to adapt to a workout room, storage, workshop, playroom, or other need. The yard is loaded with trees and plants, some of which are lit up by low-voltage lighting. The backyard features space for RV parking, enough room to throw a ball or frisbee, and a creative space that would work as an office, studio, gaming room, or more. Come and visit today – you will want to stay!
Zillow last checked: 8 hours ago
Listing updated: November 02, 2024 at 02:02am
Listed by:
John Kearney 503-455-5500,
You Realty
Bought with:
Ryan Kristin, 201218143
Berkshire Hathaway HomeServices NW Real Estate
Source: RMLS (OR),MLS#: 24327739
Facts & features
Interior
Bedrooms & bathrooms
- Bedrooms: 4
- Bathrooms: 4
- Full bathrooms: 3
- Partial bathrooms: 1
- Main level bathrooms: 2
Primary bedroom
- Features: Sliding Doors, Suite, Walkin Closet, Wallto Wall Carpet
- Level: Upper
- Area: 260
- Dimensions: 13 x 20
Bedroom 2
- Features: Wallto Wall Carpet
- Level: Upper
- Area: 156
- Dimensions: 12 x 13
Bedroom 3
- Features: Wallto Wall Carpet
- Level: Upper
- Area: 156
- Dimensions: 12 x 13
Bedroom 4
- Features: Wallto Wall Carpet
- Level: Main
- Area: 90
- Dimensions: 9 x 10
Dining room
- Features: Laminate Flooring
- Level: Main
- Area: 196
- Dimensions: 14 x 14
Family room
- Features: Ceiling Fan, French Doors, Laminate Flooring, Wallto Wall Carpet
- Level: Main
- Area: 330
- Dimensions: 15 x 22
Kitchen
- Features: Builtin Features, Dishwasher, Disposal, Eating Area, Gas Appliances, Gourmet Kitchen, Nook, Free Standing Range, Free Standing Refrigerator, Laminate Flooring, Plumbed For Ice Maker, Quartz
- Level: Main
- Area: 143
- Width: 13
Living room
- Features: Laminate Flooring
- Level: Main
- Area: 308
- Dimensions: 14 x 22
Heating
- Forced Air
Cooling
- Central Air
Appliances
- Included: Dishwasher, Disposal, Free-Standing Gas Range, Free-Standing Range, Free-Standing Refrigerator, Gas Appliances, Plumbed For Ice Maker, Stainless Steel Appliance(s), Gas Water Heater, Tankless Water Heater
Features
- Quartz, Soaking Tub, Ceiling Fan(s), Built-in Features, Eat-in Kitchen, Gourmet Kitchen, Nook, Suite, Walk-In Closet(s), Storage, Butlers Pantry, Pantry
- Flooring: Concrete, Laminate, Tile, Wall to Wall Carpet
- Doors: French Doors, Sliding Doors
- Windows: Double Pane Windows, Vinyl Frames, Vinyl Window Double Paned
- Basement: Partial,Unfinished
Interior area
- Total structure area: 3,754
- Total interior livable area: 3,754 sqft
Property
Parking
- Total spaces: 2
- Parking features: Driveway, RV Access/Parking, Attached
- Attached garage spaces: 2
- Has uncovered spaces: Yes
Features
- Stories: 3
- Patio & porch: Patio
- Exterior features: Yard
Lot
- Size: 0.57 Acres
- Features: Gentle Sloping, Level, Trees, SqFt 20000 to Acres1
Details
- Additional structures: Outbuilding, RVParking, Storage, Workshop
- Parcel number: 00760965
Construction
Type & style
- Home type: SingleFamily
- Architectural style: Traditional
- Property subtype: Residential, Single Family Residence
Materials
- Cement Siding, Wood Siding, Cedar
- Foundation: Concrete Perimeter
- Roof: Composition,Other
Condition
- Restored
- New construction: No
- Year built: 1900
Utilities & green energy
- Gas: Gas
- Sewer: Septic Tank
- Water: Well
Community & neighborhood
Security
- Security features: None
Location
- Region: Oregon City
Other
Other facts
- Listing terms: Cash,Conventional,FHA,VA Loan
- Road surface type: Paved
Price history
| Date | Event | Price |
|---|---|---|
| 10/22/2024 | Sold | $776,186-3%$207/sqft |
Source: | ||
| 9/22/2024 | Pending sale | $799,900$213/sqft |
Source: | ||
| 9/13/2024 | Listed for sale | $799,900$213/sqft |
Source: | ||
| 9/10/2024 | Pending sale | $799,900$213/sqft |
Source: | ||
| 8/28/2024 | Listed for sale | $799,900+95.1%$213/sqft |
Source: | ||
Public tax history
| Year | Property taxes | Tax assessment |
|---|---|---|
| 2025 | $6,907 +26.3% | $410,206 +17% |
| 2024 | $5,468 +2.4% | $350,455 +3% |
| 2023 | $5,339 +6.7% | $340,248 +3% |
Find assessor info on the county website
Neighborhood: 97045
Nearby schools
GreatSchools rating
- 6/10John Mcloughlin Elementary SchoolGrades: K-5Distance: 0.3 mi
- 3/10Gardiner Middle SchoolGrades: 6-8Distance: 1.7 mi
- 8/10Oregon City High SchoolGrades: 9-12Distance: 3.6 mi
Schools provided by the listing agent
- Elementary: John Mcloughlin
- Middle: Gardiner
- High: Oregon City
Source: RMLS (OR). This data may not be complete. We recommend contacting the local school district to confirm school assignments for this home.
Get a cash offer in 3 minutes
Find out how much your home could sell for in as little as 3 minutes with a no-obligation cash offer.
Estimated market value
$773,100


