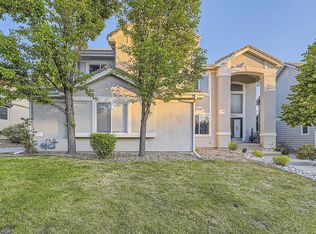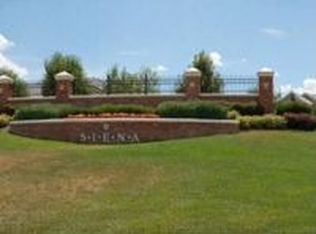LOCATION*LOCATION*LOCATION! IN DESIRABLE SIENA NEIGHBORHOOD! THIS RARE CASCADE MODEL IS PERFECT FOR FAMILY, FRIENDS & ENTERTAINING! OPEN FLOORPLAN W/BIG KITCHEN FEATURING-DUAL OVENS*GRANITE COUNTERTOPS*LARGE ISLAND*DESK SPACE*BUTLER'S PANTRY*EATING AREA W/ACCESS TO STAMPED CONCRETE PATIO FOR INDOOR OUTDOOR LIVING & DINING! OPEN TO THE FAMILY RM W/COZY FIREPLACE & BUILT INS! FORMAL DINING ROOM W/BAY WINDOW & TRAY CEILING W/ROOM FOR LONG TABLE & HUTCH! LIVING ROOM HAS SOARING CEILINGS W/DOUBLE LEVEL WINDOWS FOR LOTS OF LIGHT! FRENCH DOORS LEAD INTO THE STUDY! UPSTAIRS IS A MASTER SUITE YOU'LL NEVER WANT TO LEAVE! 3 SIDED FIREPLACE DIVIDES A SEATING AREA FROM A BEDROOM AREA! THERE'S A FULL KITCHENETTE W/FRIDGE & SINK! ENJOY YOUR FIRST CUP OF COFFEE W/OUT LEAVING YOUR ROOM! MASTER BATH W/JETTED TUB*WALK IN SHOWER*2 VANITIES & 2 CLOSETS! 3 SECONDARY BEDROOMS- 1 W/EN SUITE BATH & THE OTHER 2 SHARE A 2 ROOM JACK & JILL BATH. SHOPPING*RESTAURANTS & E-470 CLOSE BY FOR EASY COMMUTE!!*
This property is off market, which means it's not currently listed for sale or rent on Zillow. This may be different from what's available on other websites or public sources.

