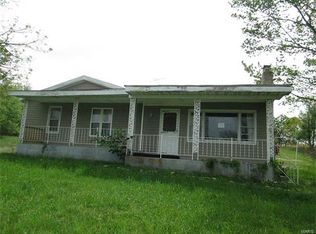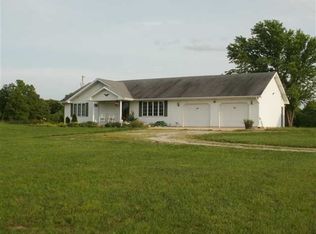Closed
Listing Provided by:
Cricket Staggs 417-718-8666,
Ozark Empire Realty
Bought with: Zdefault Office
Price Unknown
19406 Julie Rd, Lebanon, MO 65536
2beds
1,190sqft
Single Family Residence
Built in 2019
10 Acres Lot
$231,200 Zestimate®
$--/sqft
$1,285 Estimated rent
Home value
$231,200
Estimated sales range
Not available
$1,285/mo
Zestimate® history
Loading...
Owner options
Explore your selling options
What's special
We all want a little space to call our own, this recent new build is set back off the road on a ten acre wooded parcel- NO restrictions and all the more privacy you could want! Built in 2019 this 2 bedroom 1.5 bathroom is expandable in multiple directions, can easily be converted to a full 2 bathrooms and has been meticulously cared for so it's DEFINITELY ready for its second owners! Vinyl plank flooring, custom cabinetry and plush carpets in the bedrooms, the main bedroom and full bath has double sinks and built in storage, the laundry room is full sized and the home has two cozy covered porches for enjoying nature- when the leaves are on the trees you'll feel like you're in the middle of nowhere- all less than a ten minute drive to all the Lebanon has to offer and only 20 minutes from the Lake of the Ozarks! Come take a look at this place and imagine yourself enjoying all that the Ozarks has to offer.
Zillow last checked: 8 hours ago
Listing updated: April 28, 2025 at 06:25pm
Listing Provided by:
Cricket Staggs 417-718-8666,
Ozark Empire Realty
Bought with:
Default Zmember
Zdefault Office
Source: MARIS,MLS#: 25013898 Originating MLS: Lebanon Board of REALTORS
Originating MLS: Lebanon Board of REALTORS
Facts & features
Interior
Bedrooms & bathrooms
- Bedrooms: 2
- Bathrooms: 2
- Full bathrooms: 1
- 1/2 bathrooms: 1
- Main level bathrooms: 2
- Main level bedrooms: 2
Primary bedroom
- Level: Main
- Area: 196
- Dimensions: 14x14
Bedroom
- Level: Main
- Area: 140
- Dimensions: 14x10
Primary bathroom
- Level: Main
- Area: 72
- Dimensions: 9x8
Bathroom
- Level: Main
- Area: 40
- Dimensions: 8x5
Kitchen
- Level: Main
- Area: 238
- Dimensions: 17x14
Laundry
- Level: Main
- Area: 40
- Dimensions: 8x5
Living room
- Level: Main
- Area: 238
- Dimensions: 17x14
Heating
- Forced Air, Heat Pump, Electric
Cooling
- Central Air, Electric
Appliances
- Included: Electric Water Heater
Features
- Kitchen/Dining Room Combo, Double Vanity
- Basement: Crawl Space
- Has fireplace: No
Interior area
- Total structure area: 1,190
- Total interior livable area: 1,190 sqft
- Finished area above ground: 1,190
Property
Parking
- Total spaces: 2
- Parking features: Covered, Oversized, Tandem, Storage, Workshop in Garage
- Carport spaces: 2
Features
- Levels: One
Lot
- Size: 10 Acres
- Dimensions: 810 x 550
Details
- Parcel number: 065.015000000008.000
- Special conditions: Standard
Construction
Type & style
- Home type: SingleFamily
- Architectural style: Contemporary,Raised Ranch
- Property subtype: Single Family Residence
Condition
- Year built: 2019
Utilities & green energy
- Sewer: Septic Tank
- Water: Public
Community & neighborhood
Location
- Region: Lebanon
- Subdivision: None
Other
Other facts
- Listing terms: Cash,Conventional,FHA,Other,USDA Loan,VA Loan
- Ownership: Private
- Road surface type: Gravel
Price history
| Date | Event | Price |
|---|---|---|
| 4/17/2025 | Sold | -- |
Source: | ||
| 3/15/2025 | Contingent | $229,900$193/sqft |
Source: | ||
| 3/8/2025 | Listed for sale | $229,900+521.4%$193/sqft |
Source: | ||
| 12/3/2018 | Sold | -- |
Source: | ||
| 11/13/2018 | Pending sale | $37,000$31/sqft |
Source: CENTURY 21 Laclede Realty #18054157 Report a problem | ||
Public tax history
| Year | Property taxes | Tax assessment |
|---|---|---|
| 2024 | $734 +0.5% | $13,300 |
| 2023 | $730 | $13,300 |
| 2022 | $730 +2.7% | $13,300 |
Find assessor info on the county website
Neighborhood: 65536
Nearby schools
GreatSchools rating
- NAJoe D. Esther Elementary SchoolGrades: PK-1Distance: 5.7 mi
- 7/10Lebanon Middle SchoolGrades: 6-8Distance: 9.3 mi
- 4/10Lebanon Sr. High SchoolGrades: 9-12Distance: 5.7 mi
Schools provided by the listing agent
- Elementary: Lebanon Riii
- Middle: Lebanon Jr. High
- High: Lebanon Sr. High
Source: MARIS. This data may not be complete. We recommend contacting the local school district to confirm school assignments for this home.

