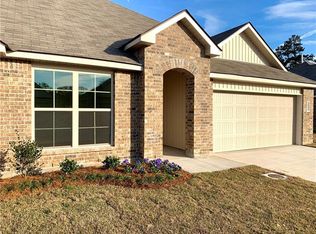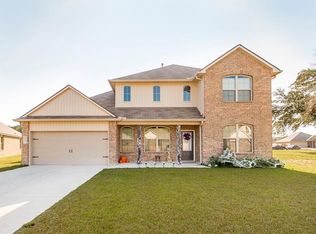Sold
Price Unknown
19405 Providence Ridge Blvd, Hammond, LA 70403
4beds
2,669sqft
Single Family Residence, Residential
Built in 2019
7,405.2 Square Feet Lot
$292,400 Zestimate®
$--/sqft
$2,277 Estimated rent
Home value
$292,400
Estimated sales range
Not available
$2,277/mo
Zestimate® history
Loading...
Owner options
Explore your selling options
What's special
STOP SCROLLING – This is the home you’ve been waiting for! Opportunities like this in Providence Ridge don’t come around often, and when they do, they don’t last long. This 4-bedroom, 2.5-bath beauty is just 6 years old and loaded with everything you could possibly want in a home—nearly 3,000 sq. ft. of space, a huge loft, a dedicated home office, and even a shed for extra storage. The open-concept design flows effortlessly, giving you the perfect layout for hosting, relaxing, or just living your best life. The downstairs primary suite is a true retreat, with plenty of space to unwind, while the additional bedrooms are spacious, inviting, and ready to accommodate whatever you need—family, guests, or even that dream home gym. But it doesn’t stop there. Need extra storage? Boom—2-car garage plus a shed. Want space to work remotely? Done—dedicated office with plenty of light and privacy. Looking for room to spread out? You’ve got it—an extra loft that can be your entertainment zone, playroom, or chill space. Everything about this home screams convenience, comfort, and value. Here’s the reality: Homes in Providence Ridge are in insanely high demand, and when one like this hits the market, it’s usually gone in a flash. You either act fast or watch someone else move in while you’re still thinking about it. The market is tight, the demand is real, and hesitation will cost you. Do yourself a favor—call, text, or schedule your showing NOW before someone else snatches it up! This one won’t sit. Make your move!
Zillow last checked: 8 hours ago
Listing updated: April 16, 2025 at 06:03pm
Listed by:
Brian Mackey,
Pivot Realty
Bought with:
Jessica Clark, 995704473
Key Choice Realty, LLC
Source: ROAM MLS,MLS#: 2025002599
Facts & features
Interior
Bedrooms & bathrooms
- Bedrooms: 4
- Bathrooms: 3
- Full bathrooms: 2
- Partial bathrooms: 1
Primary bedroom
- Features: Master Downstairs, Dressing Room, En Suite Bath, Split, Walk-In Closet(s)
- Level: First
- Area: 217.48
- Width: 18.25
Bedroom 1
- Level: Second
- Area: 147.97
- Width: 11.92
Bedroom 2
- Level: Second
- Area: 147.97
- Width: 11.92
Bedroom 3
- Level: Second
- Area: 145.9
- Width: 11.75
Primary bathroom
- Features: Double Vanity, Dressing Area, Shower Combo, Walk-In Closet(s)
- Level: First
- Area: 101.8
- Width: 11.42
Bathroom 1
- Level: Second
- Area: 61.05
Bathroom 2
- Level: First
- Area: 24.17
- Length: 5
Dining room
- Level: First
- Area: 101.33
Kitchen
- Features: Granite Counters, Counters Solid Surface, Stone Counters, Pantry
- Level: First
- Area: 154.17
Living room
- Level: First
- Area: 264.63
Office
- Level: First
- Area: 142.01
Heating
- Central
Cooling
- Multi Units, Central Air
Appliances
- Included: Gas Cooktop, Dishwasher, Disposal, Microwave, Range/Oven, Refrigerator, Gas Water Heater
- Laundry: Electric Dryer Hookup, Washer Hookup, Inside, Washer/Dryer Hookups, Laundry Room
Features
- Breakfast Bar, Eat-in Kitchen, Ceiling 9'+, Ceiling Varied Heights
- Flooring: Laminate
- Attic: Walk-up
Interior area
- Total structure area: 3,037
- Total interior livable area: 2,669 sqft
Property
Parking
- Total spaces: 4
- Parking features: 4+ Cars Park, Garage, Garage Door Opener
- Has garage: Yes
Features
- Stories: 2
- Patio & porch: Covered, Patio
- Fencing: Full,Wood
Lot
- Size: 7,405 sqft
- Dimensions: 65 x 115.16
Details
- Additional structures: Storage, Workshop
- Parcel number: 6452682
- Special conditions: Standard
Construction
Type & style
- Home type: SingleFamily
- Architectural style: Traditional
- Property subtype: Single Family Residence, Residential
Materials
- Brick Siding, Stucco Siding, Brick, Stucco
- Foundation: Slab
- Roof: Shingle
Condition
- New construction: No
- Year built: 2019
Details
- Warranty included: Yes
Utilities & green energy
- Gas: Atmos
- Sewer: Public Sewer
- Water: Public
- Utilities for property: Cable Connected
Community & neighborhood
Security
- Security features: Security System, Smoke Detector(s)
Community
- Community features: Playground
Location
- Region: Hammond
- Subdivision: Providence Ridge
HOA & financial
HOA
- Has HOA: Yes
- HOA fee: $450 annually
Other
Other facts
- Listing terms: Cash,Conventional,FHA,VA Loan
Price history
| Date | Event | Price |
|---|---|---|
| 4/16/2025 | Sold | -- |
Source: | ||
| 3/24/2025 | Pending sale | $285,000$107/sqft |
Source: | ||
| 3/19/2025 | Price change | $285,000-5%$107/sqft |
Source: | ||
| 2/13/2025 | Listed for sale | $300,000+7.1%$112/sqft |
Source: | ||
| 2/6/2025 | Listing removed | $280,000$105/sqft |
Source: | ||
Public tax history
| Year | Property taxes | Tax assessment |
|---|---|---|
| 2024 | -- | $23,613 +1% |
| 2023 | -- | $23,373 |
| 2022 | $549 -41.8% | $23,373 +6.8% |
Find assessor info on the county website
Neighborhood: 70403
Nearby schools
GreatSchools rating
- 2/10Martha Vinyard Elementary SchoolGrades: 5-6Distance: 2.1 mi
- 4/10Ponchatoula Junior High SchoolGrades: 7-8Distance: 3.2 mi
- 5/10Ponchatoula High SchoolGrades: 9-12Distance: 2.5 mi
Schools provided by the listing agent
- District: Tangipahoa Parish
Source: ROAM MLS. This data may not be complete. We recommend contacting the local school district to confirm school assignments for this home.
Sell for more on Zillow
Get a Zillow Showcase℠ listing at no additional cost and you could sell for .
$292,400
2% more+$5,848
With Zillow Showcase(estimated)$298,248

