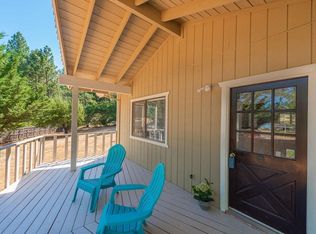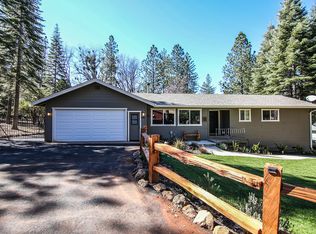Closed
$1,099,000
19403 Hale Rd, Volcano, CA 95689
3beds
3,400sqft
Single Family Residence
Built in 2006
5.61 Acres Lot
$985,900 Zestimate®
$323/sqft
$4,252 Estimated rent
Home value
$985,900
$907,000 - $1.07M
$4,252/mo
Zestimate® history
Loading...
Owner options
Explore your selling options
What's special
Stunning custom home located on 5.61 beautiful acres you'll never want to leave. This single story home has all the bells & whistles you would ever need. The chef's kitchen offers high-end appliances including a SubZero refrigerator, SubZero wine refrigerator with a 147 bottle capacity and dual zones, Wolfe dual fuel 48" range, solid cherry cabinets, Dacor warming drawer, pull-out drawers and 2 full sinks. An open concept dining room & living room enjoy sweeping views out the picture windows and a cozy fireplace complete with window seating. The master bedroom is light & cheery and offers access onto the porch. An oversized master bath has a curbless shower, BainUltra 72" two-person bathtub with heated backrests, dual sinks and heated floor. The walk-in closet was built out to maximize the space. A guest room is currently used as an office space & offers built-in bookshelves. Both the pantry & laundry are oversized and a dream. Pella windows, Hardyplank siding, solid wide plank Hickory floors, generator w/ transfer switch, gated entry & fencing are some of the extra features. A quintessential guest cottage offers 2 bedrooms and a full bath. And the garage has an abundance of cabinets & 1/4 bath + work sink. Lounge by the pool or enjoy coffee on the porch at this truly lovely hom
Zillow last checked: 8 hours ago
Listing updated: June 14, 2023 at 07:37pm
Listed by:
Tiffany Kraft DRE #01898194 209-418-5638,
Gateway Sotheby's Int. Realty
Bought with:
Denise Schank, DRE #01498225
Village Real Estate
Source: MetroList Services of CA,MLS#: 223033816Originating MLS: MetroList Services, Inc.
Facts & features
Interior
Bedrooms & bathrooms
- Bedrooms: 3
- Bathrooms: 4
- Full bathrooms: 2
- Partial bathrooms: 2
Primary bedroom
- Features: Ground Floor, Walk-In Closet, Outside Access
Primary bathroom
- Features: Shower Stall(s), Double Vanity, Dual Flush Toilet, Jetted Tub, Outside Access, Walk-In Closet(s), Quartz, Radiant Heat
Dining room
- Features: Bar, Dining/Living Combo, Formal Area
Kitchen
- Features: Breakfast Area, Pantry Closet, Granite Counters, Kitchen/Family Combo
Heating
- Propane, Central, Propane Stove, Radiant Floor, Fireplace(s), Gas
Cooling
- Ceiling Fan(s), Central Air, Whole House Fan, Attic Fan
Appliances
- Included: Free-Standing Gas Range, Gas Plumbed, Gas Water Heater, Built-In Refrigerator, Range Hood, Dishwasher, Water Heater, Microwave, Double Oven, Dual Fuel, Tankless Water Heater, ENERGY STAR Qualified Appliances, Warming Drawer, Free-Standing Electric Oven, Wine Refrigerator, Dryer, Washer
- Laundry: Laundry Room, Cabinets, Laundry Closet, Sink, Electric Dryer Hookup, Gas Dryer Hookup, Inside Room
Features
- Flooring: Carpet, Vinyl, Wood, Other
- Number of fireplaces: 2
- Fireplace features: Circulating, Master Bedroom, Raised Hearth, Free Standing, Gas
Interior area
- Total interior livable area: 3,400 sqft
Property
Parking
- Total spaces: 3
- Parking features: 24'+ Deep Garage, Boat, Detached, Garage Door Opener, Garage Faces Side, Guest
- Garage spaces: 3
- Has uncovered spaces: Yes
Features
- Stories: 1
- Exterior features: Entry Gate, Boat Storage
- Has private pool: Yes
- Pool features: In Ground, On Lot, Pool Sweep, Fenced, Gas Heat, Gunite
- Has spa: Yes
- Spa features: Bath
- Fencing: Back Yard,Fenced,Partial,Front Yard
Lot
- Size: 5.61 Acres
- Features: Auto Sprinkler F&R, Private, Secluded, Landscape Back, Landscape Front, Low Maintenance
Details
- Additional structures: RV/Boat Storage, Guest House
- Parcel number: 021390019000
- Zoning description: RIA
- Special conditions: Standard
- Other equipment: Generator, Audio/Video Prewired
Construction
Type & style
- Home type: SingleFamily
- Architectural style: Cottage,Traditional,Farmhouse
- Property subtype: Single Family Residence
Materials
- Ceiling Insulation, Fiber Cement, Floor Insulation, Frame, Wall Insulation, Lap Siding
- Foundation: Raised
- Roof: Composition
Condition
- Year built: 2006
Details
- Builder name: Rick Cabri
Utilities & green energy
- Sewer: Septic System
- Water: Meter on Site, Water District
- Utilities for property: Cable Available, Propane Tank Leased, DSL Available, Underground Utilities, Internet Available
Community & neighborhood
Location
- Region: Volcano
Other
Other facts
- Price range: $1.1M - $1.1M
- Road surface type: Paved
Price history
| Date | Event | Price |
|---|---|---|
| 6/13/2023 | Sold | $1,099,000$323/sqft |
Source: MetroList Services of CA #223033816 Report a problem | ||
| 5/12/2023 | Pending sale | $1,099,000$323/sqft |
Source: MetroList Services of CA #223033816 Report a problem | ||
| 4/25/2023 | Listed for sale | $1,099,000+478.4%$323/sqft |
Source: MetroList Services of CA #223033816 Report a problem | ||
| 3/25/2005 | Sold | $190,000$56/sqft |
Source: Public Record Report a problem | ||
Public tax history
| Year | Property taxes | Tax assessment |
|---|---|---|
| 2025 | $6,432 +4% | $623,681 +2% |
| 2024 | $6,187 -13.4% | $611,453 -13.4% |
| 2023 | $7,142 +1.9% | $705,769 +2% |
Find assessor info on the county website
Neighborhood: 95689
Nearby schools
GreatSchools rating
- 6/10Sutter Creek Elementary SchoolGrades: K-6Distance: 9 mi
- 3/10Ione Junior High SchoolGrades: 6-8Distance: 9.7 mi
- 9/10Amador High SchoolGrades: 9-12Distance: 9.1 mi
Get pre-qualified for a loan
At Zillow Home Loans, we can pre-qualify you in as little as 5 minutes with no impact to your credit score.An equal housing lender. NMLS #10287.

