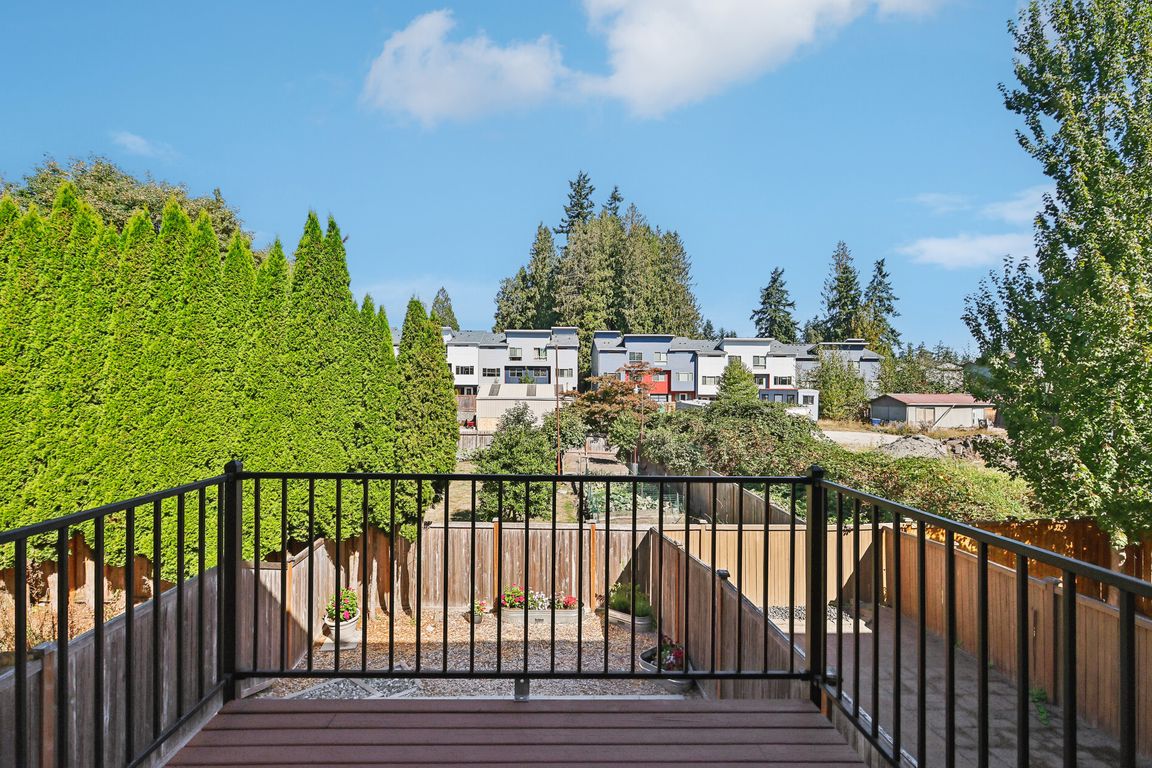
ActivePrice cut: $26K (10/14)
$599,000
2beds
1,690sqft
19403 7th Avenue W #C1, Lynnwood, WA 98036
2beds
1,690sqft
Townhouse
Built in 2017
2,178 sqft
1 Attached garage space
$354 price/sqft
$347 monthly HOA fee
What's special
End unitOversized single car garageSunny deckBathed in natural lightPatio spaceModern open floor planGenerous entertaining spaces
Rosedale Townhomes is a newer, charming and private enclave of homes in a great Lynnwood location. This spacious 1,690 sq ft end unit is move-in ready and features 2 beds, 2.5 baths, and lower level bonus room w/closet (could be 3rd bedroom/office/workout space). You will love the modern, open floor plan ...
- 98 days |
- 493 |
- 13 |
Likely to sell faster than
Source: NWMLS,MLS#: 2409567
Travel times
Living Room
Kitchen
Primary Bedroom
Zillow last checked: 7 hours ago
Listing updated: October 16, 2025 at 08:22am
Listed by:
Robert Wold,
The Agency Camano Island
Source: NWMLS,MLS#: 2409567
Facts & features
Interior
Bedrooms & bathrooms
- Bedrooms: 2
- Bathrooms: 3
- Full bathrooms: 2
- 1/2 bathrooms: 1
- Main level bathrooms: 1
Other
- Level: Main
Bonus room
- Level: Lower
Dining room
- Level: Main
Entry hall
- Level: Lower
Kitchen with eating space
- Level: Main
Living room
- Level: Main
Heating
- Wall Unit(s), Electric
Cooling
- None
Appliances
- Included: Dishwasher(s), Disposal, Dryer(s), Microwave(s), Refrigerator(s), Stove(s)/Range(s), Washer(s), Garbage Disposal, Water Heater: Electric, Water Heater Location: Garage
Features
- Dining Room
- Flooring: Laminate, Vinyl, Carpet
- Windows: Double Pane/Storm Window
- Basement: Finished
- Has fireplace: No
Interior area
- Total structure area: 1,690
- Total interior livable area: 1,690 sqft
Video & virtual tour
Property
Parking
- Total spaces: 1
- Parking features: Driveway, Attached Garage
- Attached garage spaces: 1
Features
- Levels: Multi/Split
- Entry location: Lower
- Patio & porch: Double Pane/Storm Window, Dining Room, Water Heater
Lot
- Size: 2,178 Square Feet
- Dimensions: 21 x 97
- Features: Cul-De-Sac, Curbs, Dead End Street, Paved, Cable TV, Deck, Fenced-Fully, Patio
- Topography: Level
Details
- Parcel number: 0117430000100
- Special conditions: Standard
Construction
Type & style
- Home type: Townhouse
- Architectural style: Townhouse
- Property subtype: Townhouse
Materials
- Cement Planked, Cement Plank
- Foundation: Poured Concrete
- Roof: Composition
Condition
- Good
- Year built: 2017
Utilities & green energy
- Electric: Company: SnoCo PUD
- Sewer: Sewer Connected, Company: Alderwood W/S
- Water: Public, Company: Alderwood W/S
Community & HOA
Community
- Features: CCRs
- Subdivision: Floral Hills
HOA
- HOA fee: $347 monthly
- HOA phone: 888-392-3515
Location
- Region: Lynnwood
Financial & listing details
- Price per square foot: $354/sqft
- Annual tax amount: $5,391
- Date on market: 7/17/2025
- Listing terms: Cash Out,Conventional,FHA,State Bond,VA Loan
- Inclusions: Dishwasher(s), Dryer(s), Garbage Disposal, Microwave(s), Refrigerator(s), Stove(s)/Range(s), Washer(s)
- Cumulative days on market: 100 days