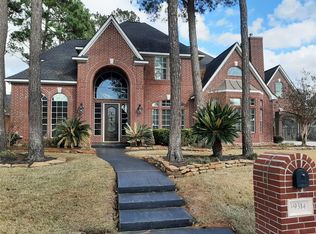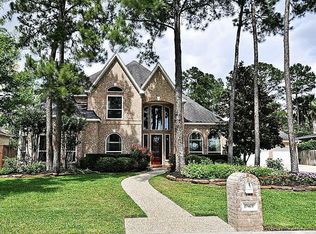Live the dream in gated Bainbridge Estates! Step inside nearly 5,000 sqft of updated luxury - featuring a sparkling pool and spa, chef's kitchen, soaring ceilings, and light-filled living spaces. The first floor offers a stately office, primary suite, separate sunroom and a bonus/flex space. The chef's kitchen features granite countertops, double oven, gas cooktop, plentiful storage & a breakfast nook w/ a perfect pool view. Upstairs includes a spacious game room, media room & three add'l bedrooms & 2 full baths. Situated on a 12,598 SF lot, the backyard offers endless possibilities, with your very own POOL & SPA, large, covered patio & fenced yard. Enjoy convenient commutes to The Woodlands & I-45. Equipped w/ a 3-car garage & zoned to the esteemed Klein ISD. Have peace of mind with gated security! 2025 updates include a new HVAC unit & NEWLY PLASTERED POOL IN OCTOBER! 2024 upgrades include paint, water heaters, & partial flooring. Please request the full update list!
This property is off market, which means it's not currently listed for sale or rent on Zillow. This may be different from what's available on other websites or public sources.

