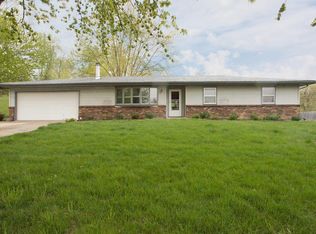Sold for $485,000 on 10/04/24
$485,000
19402 Birdsley Rd, Council Bluffs, IA 51503
4beds
1,902sqft
Single Family Residence
Built in 1989
5.68 Acres Lot
$529,800 Zestimate®
$255/sqft
$2,377 Estimated rent
Maximize your home sale
Get more eyes on your listing so you can sell faster and for more.
Home value
$529,800
$440,000 - $636,000
$2,377/mo
Zestimate® history
Loading...
Owner options
Explore your selling options
What's special
Open, airy, & peaceful! This unique 2 story has lots of natural light and many updates including appliances, HVAC, water heater, water softener, humidifier, garage door opener, and pool utilities. New roof & HVAC serviced July 2024. Observe wildlife from the cozy living room or from the open concept kitchen/dining area. Bedrooms are located on lofted upper level, primary suite features jacuzzi tub & more terrific views. Fully finished basement has another bedroom/office/flex space plus family room, laundry, & storage area. Large deck, hot tub, & swimming pool perfect for relaxing or entertaining. Backyard has been professionally landscaped. Plenty of room to grow your own veggies! Tesla charger hook up in garage, wash/dry stay. Featuring privacy AND convenience, these 5.68 wooded acres on the edge of town are conveniently located on a PAVED ROAD near grocery, restaurants, & other amenities. Only 20 minutes from Stir Cove & downtown Omaha. PRE-INSPECTED! Time of transfer is complete.
Zillow last checked: 8 hours ago
Listing updated: October 07, 2024 at 08:24am
Listed by:
Amy Brodersen 402-306-1290,
CENTURY 21 Century Real Estate
Bought with:
Emily Swinford, 20200625
Better Homes and Gardens R.E.
Source: GPRMLS,MLS#: 22417263
Facts & features
Interior
Bedrooms & bathrooms
- Bedrooms: 4
- Bathrooms: 3
- Full bathrooms: 2
- 1/2 bathrooms: 1
- 1/4 bathrooms: 1
- Main level bathrooms: 1
Primary bedroom
- Features: Wall/Wall Carpeting, Window Covering, 9'+ Ceiling, Ceiling Fan(s), Walk-In Closet(s)
- Level: Second
- Area: 184.95
- Dimensions: 13.7 x 13.5
Bedroom 2
- Features: Wall/Wall Carpeting, Window Covering, Ceiling Fan(s)
- Level: Second
- Area: 126
- Dimensions: 12.6 x 10
Bedroom 3
- Features: Wall/Wall Carpeting, Window Covering, Ceiling Fan(s)
- Level: Second
- Area: 91
- Dimensions: 10 x 9.1
Bedroom 4
- Features: Wall/Wall Carpeting
- Level: Basement
Primary bathroom
- Features: Full, Shower, Whirlpool, Double Sinks
Family room
- Features: Wall/Wall Carpeting
- Level: Basement
- Area: 231.6
- Dimensions: 19.3 x 12
Kitchen
- Features: Window Covering, Dining Area, Pantry, Balcony/Deck, Luxury Vinyl Tile
- Level: Main
- Area: 188.94
- Dimensions: 14.1 x 13.4
Living room
- Features: Window Covering, Bay/Bow Windows, Fireplace, Cath./Vaulted Ceiling, Ceiling Fan(s), Luxury Vinyl Tile
- Level: Main
- Area: 285
- Dimensions: 19 x 15
Basement
- Area: 767
Heating
- Natural Gas, Forced Air
Cooling
- Central Air
Appliances
- Included: Humidifier, Range, Refrigerator, Water Softener, Washer, Dishwasher, Dryer, Microwave
Features
- High Ceilings, Ceiling Fan(s), Pantry
- Flooring: Vinyl, Carpet, Concrete, Luxury Vinyl, Plank
- Doors: Sliding Doors
- Windows: Window Coverings, Bay Window(s)
- Basement: Daylight,Other Window,Full,Finished
- Number of fireplaces: 1
- Fireplace features: Living Room, Gas Log
Interior area
- Total structure area: 1,902
- Total interior livable area: 1,902 sqft
- Finished area above ground: 1,427
- Finished area below ground: 475
Property
Parking
- Total spaces: 2
- Parking features: Attached, Garage Door Opener
- Attached garage spaces: 2
Features
- Levels: Two
- Patio & porch: Deck
- Exterior features: Horse Permitted
- Has private pool: Yes
- Pool features: Above Ground
- Has spa: Yes
- Spa features: Hot Tub/Spa
- Fencing: None
Lot
- Size: 5.68 Acres
- Dimensions: 5.68 acres irregular
- Features: Over 5 up to 10 Acres, Subdivided, Rolling Slope, Sloped, Wooded, Paved, Irregular Lot, Private Roadway
Details
- Additional structures: Shed(s)
- Parcel number: 7543 17 326 004
- Horses can be raised: Yes
Construction
Type & style
- Home type: SingleFamily
- Architectural style: Traditional
- Property subtype: Single Family Residence
Materials
- Stone, Vinyl Siding
- Foundation: Block
- Roof: Composition
Condition
- Not New and NOT a Model
- New construction: No
- Year built: 1989
Utilities & green energy
- Sewer: Septic Tank
- Water: Well
- Utilities for property: Electricity Available, Phone Available, Cable Available
Community & neighborhood
Security
- Security features: Security System
Location
- Region: Council Bluffs
- Subdivision: Garner
Other
Other facts
- Listing terms: VA Loan,FHA,Conventional,Cash
- Ownership: Fee Simple
- Road surface type: Paved
Price history
| Date | Event | Price |
|---|---|---|
| 10/4/2024 | Sold | $485,000-3%$255/sqft |
Source: | ||
| 8/24/2024 | Contingent | $500,000$263/sqft |
Source: SWIAR #24-1268 | ||
| 8/24/2024 | Pending sale | $500,000$263/sqft |
Source: | ||
| 8/20/2024 | Price change | $500,000-2.9%$263/sqft |
Source: | ||
| 8/8/2024 | Price change | $515,000-1.9%$271/sqft |
Source: | ||
Public tax history
| Year | Property taxes | Tax assessment |
|---|---|---|
| 2025 | $4,352 +0.9% | $428,200 +31% |
| 2024 | $4,314 -8.3% | $326,900 |
| 2023 | $4,702 +1% | $326,900 +9.8% |
Find assessor info on the county website
Neighborhood: 51503
Nearby schools
GreatSchools rating
- NACrescent Elementary SchoolGrades: K-5Distance: 5.1 mi
- 5/10Gerald W Kirn Middle SchoolGrades: 6-8Distance: 1.9 mi
- 3/10Abraham Lincoln High SchoolGrades: 9-12Distance: 2.7 mi
Schools provided by the listing agent
- Elementary: College View
- Middle: Gerald W Kirn
- High: Abraham Lincoln
- District: Council Bluffs
Source: GPRMLS. This data may not be complete. We recommend contacting the local school district to confirm school assignments for this home.

Get pre-qualified for a loan
At Zillow Home Loans, we can pre-qualify you in as little as 5 minutes with no impact to your credit score.An equal housing lender. NMLS #10287.
Sell for more on Zillow
Get a free Zillow Showcase℠ listing and you could sell for .
$529,800
2% more+ $10,596
With Zillow Showcase(estimated)
$540,396