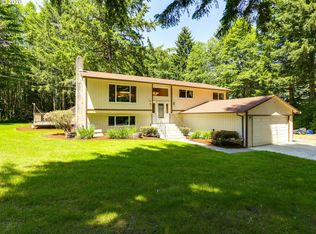Sold
$900,000
19401 SE Chambers Rd, Sandy, OR 97055
5beds
3,597sqft
Residential, Single Family Residence
Built in 1969
1.68 Acres Lot
$936,500 Zestimate®
$250/sqft
$3,685 Estimated rent
Home value
$936,500
$862,000 - $1.02M
$3,685/mo
Zestimate® history
Loading...
Owner options
Explore your selling options
What's special
Private, quiet, and serene 1.68 acres, nearly fully fenced. 5bed/3bath tastefully updated home and property. Massive 48'x 50' shop, w extra RV/Boat storage, 200 amp service. Nearly all of the shop is insulated and OSB. Second outbuilding w electric for storage or potential for office. Entertainers kitchen w granite counters, walk-in panty, and loads of natural light. Easy flow from kitchen to living room w vaulted ceiling. Primary suite updated w two walk-in closets, bathroom, carpet and paint.
Zillow last checked: 8 hours ago
Listing updated: May 30, 2023 at 10:47am
Listed by:
Suzanne Scott 971-295-6087,
Soldera Properties, Inc
Bought with:
Tracy Keegan, 900700229
Premiere Property Group, LLC
Source: RMLS (OR),MLS#: 22256184
Facts & features
Interior
Bedrooms & bathrooms
- Bedrooms: 5
- Bathrooms: 3
- Full bathrooms: 3
- Main level bathrooms: 2
Primary bedroom
- Features: Deck, Double Sinks, Quartz, Soaking Tub, Tile Floor, Walkin Closet
- Level: Upper
- Area: 345
- Dimensions: 15 x 23
Bedroom 2
- Features: Closet
- Level: Main
- Area: 121
- Dimensions: 11 x 11
Bedroom 3
- Features: Closet
- Level: Main
- Area: 121
- Dimensions: 11 x 11
Bedroom 4
- Features: Closet
- Level: Main
- Area: 121
- Dimensions: 11 x 11
Bedroom 5
- Features: Closet, Wallto Wall Carpet
- Level: Upper
- Area: 110
- Dimensions: 11 x 10
Dining room
- Features: Tile Floor
- Level: Main
- Area: 154
- Dimensions: 11 x 14
Family room
- Features: Builtin Features, Fireplace, Vaulted Ceiling
- Level: Main
- Area: 567
- Dimensions: 21 x 27
Kitchen
- Features: Dishwasher, Instant Hot Water, Island, Pantry, Granite, Tile Floor
- Level: Main
- Area: 342
- Width: 18
Living room
- Features: Builtin Features, Fireplace, Wallto Wall Carpet
- Level: Main
- Area: 462
- Dimensions: 21 x 22
Heating
- Heat Pump, Mini Split, Wood Stove, Fireplace(s)
Cooling
- Central Air
Appliances
- Included: Dishwasher, Free-Standing Range, Instant Hot Water, Microwave, Electric Water Heater
- Laundry: Laundry Room
Features
- Soaking Tub, Sound System, Vaulted Ceiling(s), Closet, Sink, Built-in Features, Kitchen Island, Pantry, Granite, Double Vanity, Quartz, Walk-In Closet(s), Indoor, Loft, Storage, Tile
- Flooring: Tile, Wall to Wall Carpet, Concrete, Dirt
- Windows: Vinyl Frames
- Basement: None
- Number of fireplaces: 2
- Fireplace features: Gas, Stove
Interior area
- Total structure area: 3,597
- Total interior livable area: 3,597 sqft
Property
Parking
- Total spaces: 8
- Parking features: Off Street, RV Access/Parking, RV Boat Storage, Attached, Detached
- Attached garage spaces: 8
Features
- Levels: Two
- Stories: 3
- Patio & porch: Covered Patio, Deck
- Exterior features: Yard
- Fencing: Fenced
- Has view: Yes
- View description: Trees/Woods
Lot
- Size: 1.68 Acres
- Features: Level, Trees, Sprinkler, Acres 1 to 3
Details
- Additional structures: Greenhouse, RVParking, RVBoatStorage, Workshop, WorkshopGreenhouse, Shed, Storage, Storagenull
- Parcel number: 00694804
- Zoning: RRFF5
Construction
Type & style
- Home type: SingleFamily
- Architectural style: Custom Style
- Property subtype: Residential, Single Family Residence
Materials
- Cement Siding, T111 Siding, Concrete
- Foundation: Slab
- Roof: Composition
Condition
- Resale
- New construction: No
- Year built: 1969
Utilities & green energy
- Gas: Propane
- Sewer: Septic Tank
- Water: Private, Well
Community & neighborhood
Security
- Security features: None, Security Lights
Location
- Region: Sandy
- Subdivision: Hillcrest Estates
Other
Other facts
- Listing terms: Cash,Conventional,State GI Loan,VA Loan
- Road surface type: Gravel, Paved
Price history
| Date | Event | Price |
|---|---|---|
| 5/30/2023 | Sold | $900,000$250/sqft |
Source: | ||
| 4/17/2023 | Pending sale | $900,000$250/sqft |
Source: | ||
| 11/1/2022 | Price change | $900,000-5.2%$250/sqft |
Source: | ||
| 10/1/2022 | Price change | $949,000-5%$264/sqft |
Source: | ||
| 9/13/2022 | Price change | $999,000-4.8%$278/sqft |
Source: | ||
Public tax history
| Year | Property taxes | Tax assessment |
|---|---|---|
| 2025 | $7,898 +4.8% | $580,191 +3% |
| 2024 | $7,539 +2.6% | $563,293 +3% |
| 2023 | $7,347 +2.7% | $546,887 +3% |
Find assessor info on the county website
Neighborhood: 97055
Nearby schools
GreatSchools rating
- 8/10Firwood Elementary SchoolGrades: K-5Distance: 2.3 mi
- 5/10Cedar Ridge Middle SchoolGrades: 6-8Distance: 4.8 mi
- 5/10Sandy High SchoolGrades: 9-12Distance: 5.3 mi
Schools provided by the listing agent
- Elementary: Firwood
- Middle: Cedar Ridge
- High: Sandy
Source: RMLS (OR). This data may not be complete. We recommend contacting the local school district to confirm school assignments for this home.
Get a cash offer in 3 minutes
Find out how much your home could sell for in as little as 3 minutes with a no-obligation cash offer.
Estimated market value$936,500
Get a cash offer in 3 minutes
Find out how much your home could sell for in as little as 3 minutes with a no-obligation cash offer.
Estimated market value
$936,500
