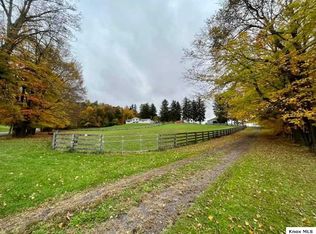BRING HORSES, CARS OR BOTH! DECOMPRESS AS YOU DRIVE DOWN THE TREE LINED ROAD! TWO-STORY HOME WITH ~3,700SF ON 3 FINISHED LEVELS RESTING ON A HILLSIDE OVERLOOKING SCENIC ROLLING LAND W/ WOODS. ~19 ACRES (SUBJECT TO LOT SPLIT). TWO-STORY FOYER OPENS TO A TWO-STY GREAT RM W/FLR-TO-CLNG BRICK FRPLC AND 4 SEASON ROOM W/SKYLIGHTS & CATHEDRAL CLNG. GIANT, ISLAND KITCHEN HAS WRAP AROUND CABS & COUNTERS. EXPANSIVE 1ST FLR AND SECOND OWNER'S SUITES W/ WALK-IN CLOSETS & PRIVATE BATHS. LOFT/DEN OVERLOOKS THE GREAT RM. FSND LL HAS 2 RECREATION ROOMS, DEN, 1/2 BATH & WALKS UP/OUT TO THE GARAGE. 30 X 44 BARN W/ 2 STALLS AND SPACE FOR HOBBIES & CARS. RECENT UPDATES: ROOF, CARPET IN LL, FLOORING, FURNACE, C/A & MORE.
This property is off market, which means it's not currently listed for sale or rent on Zillow. This may be different from what's available on other websites or public sources.

