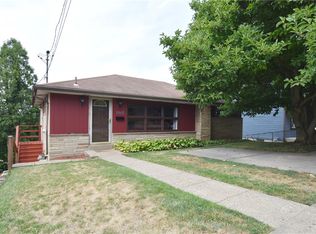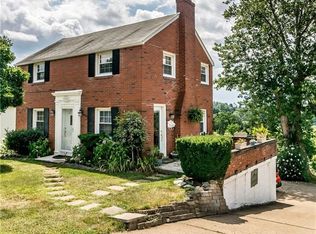Sold for $76,682 on 04/22/24
$76,682
1940 Warriors Rd, Pittsburgh, PA 15205
3beds
1baths
1,350sqft
SingleFamily
Built in 1919
7,000 Square Feet Lot
$192,600 Zestimate®
$57/sqft
$1,707 Estimated rent
Home value
$192,600
$169,000 - $216,000
$1,707/mo
Zestimate® history
Loading...
Owner options
Explore your selling options
What's special
*********THIS PROPERTY WILL BE SHOWN ON FRIDAY, AUGUST 31ST at 6:30pm. IF YOU PLAN ON ATTENDING THE SCHEDULED SHOWING, PLEASE BE ON TIME AND REPLY CONFIRMATION VIA EMAIL. IF YOU CANNOT ATTEND THIS SHOWING, PLEASE EMAIL TO MAKE OTHER ARRANGEMENTS*********If you have additional questions not answered by this ad, please EMAIL them via your reply. Single Family House located in Greentree area (Pittsburgh School District) 3 Bedrooms, 1 Bathrooms Large Kitchen Huge Yard Off street parking Nice Deck *Only a few minutes from downtown *Close to I376 *1 Year Lease*$800 First Month Rent + $800 Security Deposit due at lease signing*Tenant Pays All Utilities (Gas, Electric, Water, Sewer and Trash) *No Pets Please *Although we do accept Government funded programs, this property is not a participant.
Facts & features
Interior
Bedrooms & bathrooms
- Bedrooms: 3
- Bathrooms: 1
Heating
- Other
Appliances
- Included: Dishwasher, Range / Oven, Refrigerator
Features
- Has fireplace: Yes
Interior area
- Total interior livable area: 1,350 sqft
Property
Features
- Exterior features: Wood
Lot
- Size: 7,000 sqft
Details
- Parcel number: 0018E00066000000
Construction
Type & style
- Home type: SingleFamily
Materials
- Frame
- Roof: Shake / Shingle
Condition
- Year built: 1919
Community & neighborhood
Location
- Region: Pittsburgh
Price history
| Date | Event | Price |
|---|---|---|
| 6/30/2025 | Listing removed | $276,000$204/sqft |
Source: | ||
| 6/16/2025 | Contingent | $276,000$204/sqft |
Source: | ||
| 4/16/2025 | Listed for sale | $276,000$204/sqft |
Source: | ||
| 4/2/2025 | Contingent | $276,000$204/sqft |
Source: | ||
| 3/24/2025 | Price change | $276,000-2.1%$204/sqft |
Source: | ||
Public tax history
| Year | Property taxes | Tax assessment |
|---|---|---|
| 2025 | $1,354 +6.8% | $55,000 |
| 2024 | $1,267 +387.1% | $55,000 |
| 2023 | $260 | $55,000 |
Find assessor info on the county website
Neighborhood: Westwood
Nearby schools
GreatSchools rating
- 5/10Pittsburgh Westwood K-8Grades: K-5Distance: 0.3 mi
- 5/10Pittsburgh Classical 6-8Grades: PK,6-8Distance: 1.4 mi
- 3/10Pittsburgh Brashear High SchoolGrades: 9-12Distance: 1.7 mi

Get pre-qualified for a loan
At Zillow Home Loans, we can pre-qualify you in as little as 5 minutes with no impact to your credit score.An equal housing lender. NMLS #10287.

