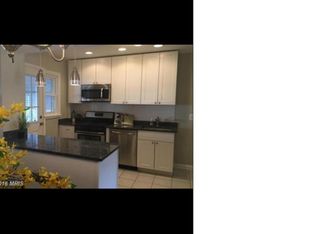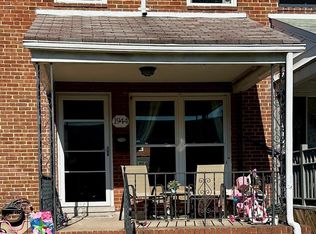Sold for $220,000
$220,000
1940 Wareham Rd, Baltimore, MD 21222
3beds
1,078sqft
Townhouse
Built in 1955
1,600 Square Feet Lot
$220,100 Zestimate®
$204/sqft
$2,479 Estimated rent
Home value
$220,100
$205,000 - $238,000
$2,479/mo
Zestimate® history
Loading...
Owner options
Explore your selling options
What's special
Price Improvement + Recent Appraisal Well Over Asking! This home is move-in ready, AFFORDABLE and still gives you room to grow — whether that means more space, more value, or more lifestyle. ** Welcome to 1940 Wareham Road — a home that gives you the best of both worlds: Stylish updates you can enjoy right away, and smart opportunities to build instant equity over time. From the moment you arrive, this brick rowhome feels warm and inviting and makes you want to see more. The enclosed front porch was recently rebuilt from the studs, making it the perfect spot for morning coffee, plants, or even a small office nook. Step inside and you’ll notice the open-concept main level, freshly painted and featuring brand-new LVP flooring throughout (not gray!). The dining space flows right into the kitchen and has been thoughtfully updated with white soft-close cabinets, butcher block counters, stainless appliances, subway tile, new fixtures and a deep stainless sink. The (fingerprint-less) Samsung French-door fridge and 5-burner gas range are less than a few years old. Love indoor/outdoor living? Head out to the huge covered deck — one of the most unique features of this home. Right now, it’s an amazing entertaining space. But if you enclose and finish it, you’ve just added a bonus room and extra square footage — instant equity opportunity #1. Upstairs, you’ll find two bedrooms, including a spacious primary suite with a customized closet setup. Both bedrooms feature real hardwood floors — refinish them or replace with LVP for equity boost #2. The full bath is conveniently located on this level, as well. The finished lower level gives you options: Use it as a 3rd bedroom, family room, playroom, or guest space. There’s already a half bath — finish the rest of the space and add a shower to create equity opportunity #3. The lower level also has a laundry area with folding station and walk-out access to the yard. More perks: Newer (2023) architectural shingle roof (front porch + rear deck roof too), vinyl replacement windows, large walk-in storage shed with electric sitting above a parking pad that consists of crush and run, 1 year Guard home warranty included. AND . . . .if you love being outdoors, this location is a dream. You’re just 1 mile from Merritt Point Park (boat ramp, shoreline, fishing, playgrounds), walking distance to Stansbury Park, minutes to Eastern Avenue, 695, CCBC, and a short drive to the Inner Harbor, Towson, sports stadiums, and Sparrows Point Country Club. (Butcher block island is a staging item and excluded).
Zillow last checked: 8 hours ago
Listing updated: February 03, 2026 at 03:23am
Listed by:
Shawn R Sanders 443-865-2623,
Cummings & Co. Realtors
Bought with:
Mark Fuchsluger
Weichert, Realtors - Diana Realty
Source: Bright MLS,MLS#: MDBC2142116
Facts & features
Interior
Bedrooms & bathrooms
- Bedrooms: 3
- Bathrooms: 2
- Full bathrooms: 1
- 1/2 bathrooms: 1
Bedroom 1
- Features: Flooring - HardWood, Lighting - Ceiling
- Level: Upper
Bedroom 2
- Features: Flooring - HardWood, Lighting - Ceiling
- Level: Upper
Bedroom 3
- Features: Flooring - Carpet
- Level: Lower
Bathroom 1
- Level: Upper
Dining room
- Features: Flooring - Luxury Vinyl Plank
- Level: Main
Kitchen
- Features: Flooring - Luxury Vinyl Plank, Kitchen - Gas Cooking, Lighting - Ceiling, Lighting - LED, Recessed Lighting
- Level: Main
Living room
- Features: Flooring - Luxury Vinyl Plank
- Level: Main
Heating
- Central, Forced Air, Natural Gas
Cooling
- Central Air, Electric
Appliances
- Included: Dryer, Oven/Range - Gas, Refrigerator, Stainless Steel Appliance(s), Cooktop, Washer, Water Heater, Microwave, Gas Water Heater
- Laundry: In Basement
Features
- Attic, Ceiling Fan(s), Dining Area, Open Floorplan, Recessed Lighting, Upgraded Countertops, Dry Wall
- Flooring: Luxury Vinyl, Carpet, Hardwood, Wood
- Windows: Screens, Replacement, Insulated Windows, Double Hung
- Basement: Connecting Stairway,Improved,Partially Finished,Rear Entrance,Sump Pump
- Has fireplace: No
Interior area
- Total structure area: 1,344
- Total interior livable area: 1,078 sqft
- Finished area above ground: 896
- Finished area below ground: 182
Property
Parking
- Parking features: On Street, Other
- Has uncovered spaces: Yes
Accessibility
- Accessibility features: None
Features
- Levels: Three
- Stories: 3
- Exterior features: Awning(s), Rain Gutters, Sidewalks, Other
- Pool features: None
Lot
- Size: 1,600 sqft
Details
- Additional structures: Above Grade, Below Grade, Outbuilding
- Parcel number: 04121202006610
- Zoning: DR 10.5
- Special conditions: Standard
Construction
Type & style
- Home type: Townhouse
- Architectural style: Federal
- Property subtype: Townhouse
Materials
- Brick
- Foundation: Block
- Roof: Architectural Shingle
Condition
- Very Good,Excellent
- New construction: No
- Year built: 1955
Utilities & green energy
- Electric: Circuit Breakers
- Sewer: Public Sewer
- Water: Public
- Utilities for property: Electricity Available, Natural Gas Available, Sewer Available, Water Available, Cable Available, Fiber Optic, Cable
Community & neighborhood
Location
- Region: Baltimore
- Subdivision: Stanbrook
Other
Other facts
- Listing agreement: Exclusive Right To Sell
- Listing terms: FHA,Conventional,Cash,VA Loan
- Ownership: Ground Rent
Price history
| Date | Event | Price |
|---|---|---|
| 2/2/2026 | Sold | $220,000+2.3%$204/sqft |
Source: | ||
| 1/7/2026 | Pending sale | $214,999$199/sqft |
Source: | ||
| 10/28/2025 | Price change | $214,999-2.5%$199/sqft |
Source: | ||
| 10/13/2025 | Listed for sale | $220,500$205/sqft |
Source: | ||
| 10/4/2025 | Contingent | $220,500$205/sqft |
Source: | ||
Public tax history
| Year | Property taxes | Tax assessment |
|---|---|---|
| 2025 | $2,085 +31.9% | $141,333 +8.3% |
| 2024 | $1,581 +9.1% | $130,467 +9.1% |
| 2023 | $1,450 +2% | $119,600 |
Find assessor info on the county website
Neighborhood: 21222
Nearby schools
GreatSchools rating
- 3/10Grange Elementary SchoolGrades: PK-5Distance: 0.3 mi
- 1/10General John Stricker Middle SchoolGrades: 6-8Distance: 1.2 mi
- 2/10Patapsco High & Center For ArtsGrades: 9-12Distance: 1 mi
Schools provided by the listing agent
- District: Baltimore County Public Schools
Source: Bright MLS. This data may not be complete. We recommend contacting the local school district to confirm school assignments for this home.
Get a cash offer in 3 minutes
Find out how much your home could sell for in as little as 3 minutes with a no-obligation cash offer.
Estimated market value$220,100
Get a cash offer in 3 minutes
Find out how much your home could sell for in as little as 3 minutes with a no-obligation cash offer.
Estimated market value
$220,100

