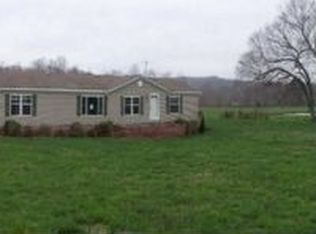Rare opportunity to own a unique property on gorgeous park-like grounds with a beautiful 4 bed 3 bath main home & 1BR guest house! Enjoy finely-designed 3294 sf of living space built to entertain w/generous rooms, an easy indoor-outdoor flow, huge lower level rec space & lovely outdoor patio, plus so much more like a divine master, walk-in closets, wow! The 1,000 sf single-story 2nd home makes a perfect rental ($900/mo.), private mother/mother-in-law quarters, AirBnB or great art/music studio!
This property is off market, which means it's not currently listed for sale or rent on Zillow. This may be different from what's available on other websites or public sources.
