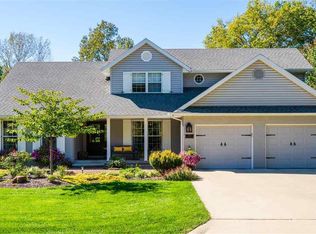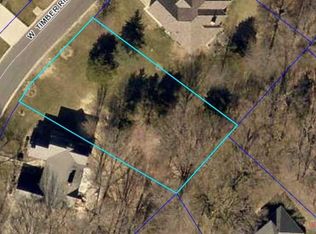Great square footage! This 5 bedroom, 3.5 bath home offers large living room with wood burning fireplace and formal dining room. Kitchen has tons of cabinet space, granite countertops, bar seating, and pantry. 2nd main floor family room with electric fireplace and built-ins. Spacious primary suite with built-ins, jetted tub, and separate shower. Full finished basement with 3rd family room, 2 bedrooms, and full bath. Located in Hunter's Ridge subdivision just outside city limits not far from Country Club golf course and pool on nicely landscaped lot. Roof was replaced in 2022. You'll love the wooded backyard with plenty of shade, deck for entertaining, and separate storage shed with bay perfect for mower or golf cart. Don't miss out on this must see property! 2023-09-28
This property is off market, which means it's not currently listed for sale or rent on Zillow. This may be different from what's available on other websites or public sources.

