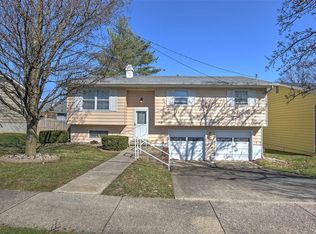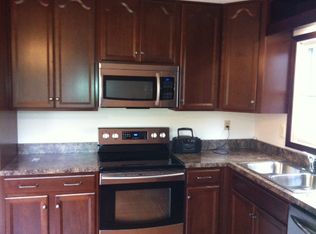Sold for $140,000
$140,000
1940 W Harrison Ave, Decatur, IL 62526
4beds
1,886sqft
Single Family Residence
Built in 1969
8,712 Square Feet Lot
$150,600 Zestimate®
$74/sqft
$1,848 Estimated rent
Home value
$150,600
$127,000 - $181,000
$1,848/mo
Zestimate® history
Loading...
Owner options
Explore your selling options
What's special
Welcome to 1940 W Harrison - A bi-level home on the west side of Decatur, offering the perfect blend of versatility and great views. This spacious residence features 4 bedrooms and 2.5 bathrooms, including a master bedroom & bathroom, ideal extra room & privacy all at once. The main level offers a generous living room filled with natural light, flowing seamlessly into a cozy kitchen with picturesque views of the pond—perfect for morning coffee. Step outside to enjoy a deck overlooking a fenced backyard perfect for relaxation or play. The attached 2-car garage ensures convenience, while the expansive lower-level family room is an entertainer’s dream, offering ample space for gatherings or a cozy night in. This well-maintained home also features a roof replaced in 2016 and new HVAC in 2020. This tremendous bi-level is clean and move-in ready. A property waiting for you to make it your own. Don't miss out on this gem - call for a showing today!
Zillow last checked: 8 hours ago
Listing updated: April 29, 2025 at 02:37pm
Listed by:
Charles Durst 217-875-0555,
Brinkoetter REALTORS®
Bought with:
Valerie Wallace, 475132005
Main Place Real Estate
Source: CIBR,MLS#: 6251039 Originating MLS: Central Illinois Board Of REALTORS
Originating MLS: Central Illinois Board Of REALTORS
Facts & features
Interior
Bedrooms & bathrooms
- Bedrooms: 4
- Bathrooms: 3
- Full bathrooms: 2
- 1/2 bathrooms: 1
Primary bedroom
- Description: Flooring: Carpet
- Level: Main
Bedroom
- Description: Flooring: Carpet
- Level: Main
Bedroom
- Description: Flooring: Carpet
- Level: Main
Bedroom
- Description: Flooring: Carpet
- Level: Main
Primary bathroom
- Features: Tub Shower
- Level: Main
Family room
- Description: Flooring: Carpet
- Level: Lower
Other
- Features: Tub Shower
- Level: Main
Half bath
- Level: Lower
Kitchen
- Description: Flooring: Laminate
- Level: Main
Living room
- Description: Flooring: Carpet
- Level: Main
Recreation
- Description: Flooring: Carpet
- Level: Lower
Heating
- Gas
Cooling
- Central Air
Appliances
- Included: Dryer, Dishwasher, Disposal, Gas Water Heater, Microwave, Range, Refrigerator, Washer
Features
- Bath in Primary Bedroom, Main Level Primary, Pantry
- Has basement: No
- Has fireplace: No
Interior area
- Total structure area: 1,886
- Total interior livable area: 1,886 sqft
- Finished area above ground: 1,334
Property
Parking
- Total spaces: 2
- Parking features: Attached, Garage
- Attached garage spaces: 2
Features
- Levels: Two
- Stories: 2
- Patio & porch: Front Porch, Patio, Deck
- Exterior features: Deck, Fence
- Fencing: Yard Fenced
Lot
- Size: 8,712 sqft
- Features: Pond on Lot
Details
- Parcel number: 041204352016
- Zoning: R-3
- Special conditions: None
Construction
Type & style
- Home type: SingleFamily
- Architectural style: Bi-Level
- Property subtype: Single Family Residence
Materials
- Aluminum Siding
- Foundation: Slab
- Roof: Asphalt
Condition
- Year built: 1969
Utilities & green energy
- Sewer: Public Sewer
- Water: Public
Community & neighborhood
Location
- Region: Decatur
- Subdivision: Ravina Park Manor 6th Add
Other
Other facts
- Road surface type: Concrete
Price history
| Date | Event | Price |
|---|---|---|
| 4/29/2025 | Sold | $140,000+2.9%$74/sqft |
Source: | ||
| 3/24/2025 | Contingent | $136,000$72/sqft |
Source: | ||
| 3/21/2025 | Listed for sale | $136,000$72/sqft |
Source: | ||
Public tax history
| Year | Property taxes | Tax assessment |
|---|---|---|
| 2024 | $2,797 +1.6% | $34,892 +3.7% |
| 2023 | $2,753 +7% | $33,657 +8.1% |
| 2022 | $2,572 +8.3% | $31,145 +7.1% |
Find assessor info on the county website
Neighborhood: 62526
Nearby schools
GreatSchools rating
- 1/10Benjamin Franklin Elementary SchoolGrades: K-6Distance: 0.3 mi
- 1/10Stephen Decatur Middle SchoolGrades: 7-8Distance: 2.9 mi
- 2/10Macarthur High SchoolGrades: 9-12Distance: 0.9 mi
Schools provided by the listing agent
- District: Decatur Dist 61
Source: CIBR. This data may not be complete. We recommend contacting the local school district to confirm school assignments for this home.
Get pre-qualified for a loan
At Zillow Home Loans, we can pre-qualify you in as little as 5 minutes with no impact to your credit score.An equal housing lender. NMLS #10287.

