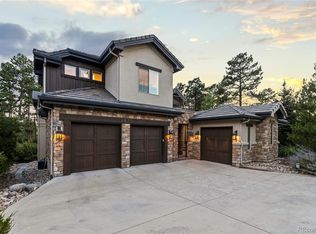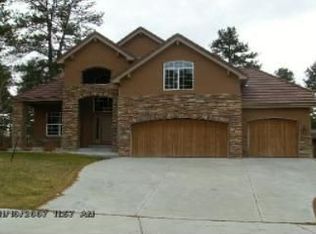Several Upgrades Throughout the Home. Open Floor Plan with an Upper Loft. This 4 Bedroom 4 Bathroom Home has a Large Finished Walk-out Basement. Private Backyard with Mature Trees. Great Location. Close to Schools, Parks, Shopping and Highways. Full HD security cameras, heated driveway, and full wet bar in basement, secondary cooling unit for upstairs, home gym, built in BBQ grill.
This property is off market, which means it's not currently listed for sale or rent on Zillow. This may be different from what's available on other websites or public sources.

