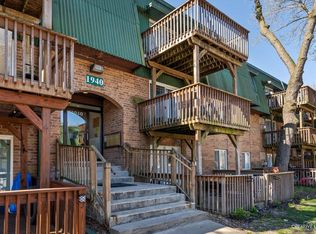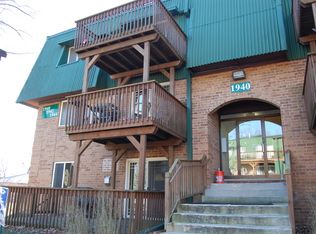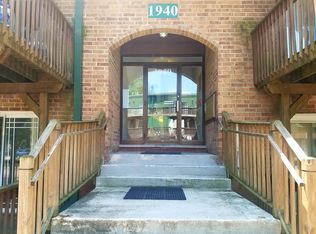This 919 square foot apartment home has 2 bedrooms and 2.0 bathrooms. This home is located at 1940 Tall Oaks Dr APT 3B, Aurora, IL 60505.
This property is off market, which means it's not currently listed for sale or rent on Zillow. This may be different from what's available on other websites or public sources.



