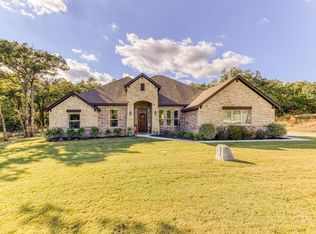Escape the city & come enjoy serenity & security that country living affords! This custom home on a spacious 2 acre lot offers plenty of room to roam indoors & out! Open concept design is ideal for entertaining & easy family living with split bedrooms! Flex space off the entry can be office or formal dining! Private Master with sitting area & spa like bath! HUGE living room with stunning stone FP adjoins the large kitchen with lots of cabinet & counter space! Upgrades & updates throughout including gorgeous hand-scraped hardwood floors, granite counters, real wood cabinetry, fenced back yard plus a private well & foam insulation saves $$ on utility bills! No city taxes! Acclaimed Weatherford ISD! Call today!
This property is off market, which means it's not currently listed for sale or rent on Zillow. This may be different from what's available on other websites or public sources.
