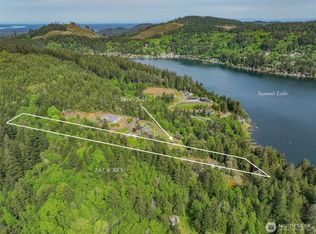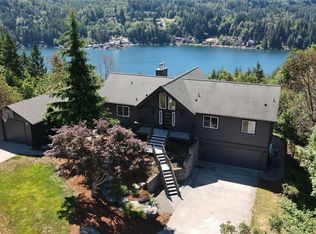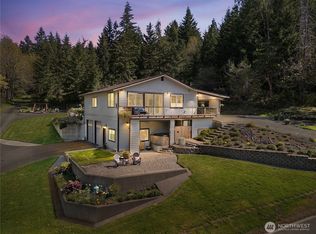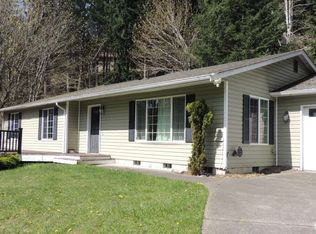Sold
Listed by:
Marti Baker,
MVP Realty Group
Bought with: Olympic Sotheby's Int'l Realty
$700,000
1940 Summit Lake Shore Road NW, Olympia, WA 98502
3beds
2,825sqft
Single Family Residence
Built in 1997
2.76 Acres Lot
$694,900 Zestimate®
$248/sqft
$2,840 Estimated rent
Home value
$694,900
$646,000 - $750,000
$2,840/mo
Zestimate® history
Loading...
Owner options
Explore your selling options
What's special
LAKE VIEW! Tucked atop a private road w/ jaw-dropping views of Summit Lake & surrounding hills. Beautifully remodeled 3-bed, 2-bath home offers 2,825 sq ft of stylish living on 2.76 private, wooded acres. New roof (transferable warranty) & attic and crawlspace insulation. Long list of updates include kitchen w/ quartz counters & stainless steel GE & KitchenAid appliances, new carpets, newer heat pump A/C, furnace, & water heater. Spacious primary suite features a walk-in closet, ensuite bath, & lake views. Bonus room (gym, media rm?), oversized mudroom, extra-large 2-car garage, & tons of parking—including RV space—add convenience. No HOA. 20 minute drive to Olympia—this is lake living at its finest!
Zillow last checked: 8 hours ago
Listing updated: July 06, 2025 at 04:02am
Listed by:
Marti Baker,
MVP Realty Group
Bought with:
Stacey Gravatt, 20111670
Olympic Sotheby's Int'l Realty
Source: NWMLS,MLS#: 2358560
Facts & features
Interior
Bedrooms & bathrooms
- Bedrooms: 3
- Bathrooms: 2
- Full bathrooms: 2
- Main level bathrooms: 2
- Main level bedrooms: 3
Primary bedroom
- Level: Main
Bedroom
- Level: Main
Bedroom
- Level: Main
Bathroom full
- Level: Main
Bathroom full
- Level: Main
Bonus room
- Level: Main
Dining room
- Level: Main
Entry hall
- Level: Main
Kitchen with eating space
- Level: Main
Living room
- Level: Main
Rec room
- Level: Main
Utility room
- Level: Main
Heating
- Fireplace, 90%+ High Efficiency, Forced Air, Heat Pump, Electric, Propane
Cooling
- Forced Air, Heat Pump
Appliances
- Included: Dishwasher(s), Dryer(s), Microwave(s), Refrigerator(s), See Remarks, Stove(s)/Range(s), Washer(s), Water Heater: Electric, Water Heater Location: Bonus Room
Features
- Bath Off Primary, Ceiling Fan(s), Dining Room
- Flooring: Laminate, Vinyl, Carpet
- Windows: Double Pane/Storm Window, Skylight(s)
- Basement: None
- Number of fireplaces: 1
- Fireplace features: See Remarks, Main Level: 1, Fireplace
Interior area
- Total structure area: 2,825
- Total interior livable area: 2,825 sqft
Property
Parking
- Total spaces: 2
- Parking features: Driveway, Attached Garage, RV Parking
- Attached garage spaces: 2
Features
- Levels: One
- Stories: 1
- Entry location: Main
- Patio & porch: Bath Off Primary, Ceiling Fan(s), Double Pane/Storm Window, Dining Room, Fireplace, Skylight(s), Water Heater
- Has view: Yes
- View description: Lake, Mountain(s), Territorial
- Has water view: Yes
- Water view: Lake
Lot
- Size: 2.76 Acres
- Features: Adjacent to Public Land, Dead End Street, Paved, Secluded, Cable TV, High Speed Internet, Patio, Propane, RV Parking
- Topography: Level,Partial Slope,Terraces
- Residential vegetation: Wooded
Details
- Parcel number: 77120218200
- Zoning description: Jurisdiction: County
- Special conditions: Standard
- Other equipment: Leased Equipment: Propane Tank - Amerigas
Construction
Type & style
- Home type: SingleFamily
- Property subtype: Single Family Residence
Materials
- Wood Products
- Foundation: Poured Concrete
- Roof: Composition
Condition
- Year built: 1997
Utilities & green energy
- Electric: Company: Puget Sound Energy
- Sewer: Septic Tank
- Water: Lake
- Utilities for property: Xfinity, Xfinity
Community & neighborhood
Location
- Region: Olympia
- Subdivision: Summit Lake
Other
Other facts
- Listing terms: Cash Out,Conventional,FHA,VA Loan
- Cumulative days on market: 18 days
Price history
| Date | Event | Price |
|---|---|---|
| 6/5/2025 | Sold | $700,000+2.2%$248/sqft |
Source: | ||
| 5/5/2025 | Pending sale | $685,000$242/sqft |
Source: | ||
| 4/28/2025 | Contingent | $685,000$242/sqft |
Source: | ||
| 4/21/2025 | Pending sale | $685,000$242/sqft |
Source: | ||
| 4/15/2025 | Contingent | $685,000$242/sqft |
Source: | ||
Public tax history
| Year | Property taxes | Tax assessment |
|---|---|---|
| 2024 | $5,565 +12.6% | $638,900 +11.4% |
| 2023 | $4,942 +5590.5% | $573,500 -0.3% |
| 2022 | $87 | $575,200 +15.9% |
Find assessor info on the county website
Neighborhood: 98502
Nearby schools
GreatSchools rating
- 7/10Griffin SchoolGrades: PK-8Distance: 4.1 mi
Get a cash offer in 3 minutes
Find out how much your home could sell for in as little as 3 minutes with a no-obligation cash offer.
Estimated market value$694,900
Get a cash offer in 3 minutes
Find out how much your home could sell for in as little as 3 minutes with a no-obligation cash offer.
Estimated market value
$694,900



