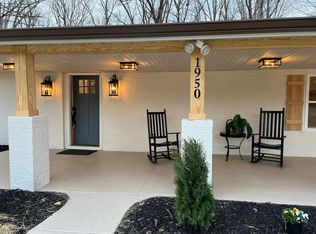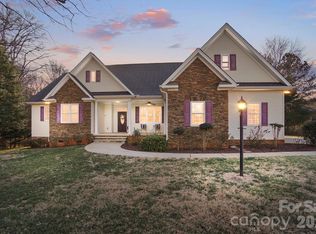Closed
$447,000
1940 Sossoman Springs Rd, Midland, NC 28107
3beds
2,224sqft
Single Family Residence
Built in 2005
1.56 Acres Lot
$488,100 Zestimate®
$201/sqft
$2,013 Estimated rent
Home value
$488,100
$464,000 - $513,000
$2,013/mo
Zestimate® history
Loading...
Owner options
Explore your selling options
What's special
Don't miss this beautiful 2 Story home located on 1.56 acres of land. This property is wooded and very private. The home features a finished 2 car attached garage and a detached 2 car garage that is perfect for a workshop. The interior of the home features an open floor place downstairs. The spacious living room features a gas lot fireplace. The kitchen features a kitchen island with an eat up breakfast bar, granite counter tops, tile backsplash, and a pantry. There is a formal dining room and breakfast area as well. Laundry located on the main level. Upstairs features 3 bedrooms, full baths, and a huge bonus room. The Master suite features a spacious bedroom, double vanity sinks, separate shower, garden tub, and a walk in closet. There is a 10x14 deck on the back of the home and a huge 30 x 7 covered front porch.
Zillow last checked: 8 hours ago
Listing updated: March 01, 2023 at 07:36am
Listing Provided by:
Bradley Cohen bradley@bradleycohen.net,
RE/MAX Executive
Bought with:
Roxanne Babani
EXP Realty LLC Ballantyne
Source: Canopy MLS as distributed by MLS GRID,MLS#: 3899309
Facts & features
Interior
Bedrooms & bathrooms
- Bedrooms: 3
- Bathrooms: 3
- Full bathrooms: 2
- 1/2 bathrooms: 1
Primary bedroom
- Level: Upper
Primary bedroom
- Level: Upper
Bedroom s
- Level: Upper
Bedroom s
- Level: Upper
Bathroom full
- Level: Upper
Bathroom half
- Level: Main
Bathroom full
- Level: Upper
Bathroom half
- Level: Main
Bonus room
- Level: Upper
Bonus room
- Level: Upper
Breakfast
- Level: Main
Breakfast
- Level: Main
Dining room
- Level: Main
Dining room
- Level: Main
Kitchen
- Level: Main
Kitchen
- Level: Main
Laundry
- Level: Main
Laundry
- Level: Main
Living room
- Level: Main
Living room
- Level: Main
Heating
- Heat Pump
Cooling
- Ceiling Fan(s), Central Air
Appliances
- Included: Dishwasher, Disposal, Electric Oven, Electric Range, Electric Water Heater, Microwave, Plumbed For Ice Maker
- Laundry: Electric Dryer Hookup, Laundry Room, Main Level
Features
- Soaking Tub, Kitchen Island, Open Floorplan, Pantry, Walk-In Closet(s)
- Flooring: Carpet, Hardwood, Tile, Vinyl
- Windows: Insulated Windows
- Has basement: No
- Attic: Pull Down Stairs
- Fireplace features: Gas Log, Living Room
Interior area
- Total structure area: 2,224
- Total interior livable area: 2,224 sqft
- Finished area above ground: 2,224
- Finished area below ground: 0
Property
Parking
- Total spaces: 2
- Parking features: Driveway, Attached Garage, Detached Garage, Garage Door Opener, Garage Faces Side, Garage on Main Level
- Attached garage spaces: 2
- Has uncovered spaces: Yes
Features
- Levels: Two
- Stories: 2
- Patio & porch: Covered, Deck, Front Porch
Lot
- Size: 1.56 Acres
- Dimensions: 15 x 267 x 209 x 273 x 251 x 231 x 212
- Features: Private, Wooded
Details
- Parcel number: 55460224940000
- Zoning: SFR
- Special conditions: Standard
Construction
Type & style
- Home type: SingleFamily
- Property subtype: Single Family Residence
Materials
- Vinyl
- Foundation: Crawl Space
- Roof: Shingle
Condition
- New construction: No
- Year built: 2005
Utilities & green energy
- Sewer: Septic Installed
- Water: Well
Community & neighborhood
Security
- Security features: Carbon Monoxide Detector(s)
Location
- Region: Midland
- Subdivision: None
Other
Other facts
- Listing terms: Cash,Conventional,FHA,USDA Loan,VA Loan
- Road surface type: Gravel, Paved
Price history
| Date | Event | Price |
|---|---|---|
| 3/1/2023 | Sold | $447,000+1.6%$201/sqft |
Source: | ||
| 10/5/2022 | Pending sale | $439,900$198/sqft |
Source: | ||
| 10/2/2022 | Price change | $439,900-3.3%$198/sqft |
Source: | ||
| 9/1/2022 | Pending sale | $455,000$205/sqft |
Source: | ||
| 8/27/2022 | Listed for sale | $455,000+30%$205/sqft |
Source: | ||
Public tax history
| Year | Property taxes | Tax assessment |
|---|---|---|
| 2024 | $2,985 +18.5% | $441,530 +47.2% |
| 2023 | $2,519 | $299,890 |
| 2022 | $2,519 +3.7% | $299,890 |
Find assessor info on the county website
Neighborhood: 28107
Nearby schools
GreatSchools rating
- 9/10Bethel ElementaryGrades: PK-5Distance: 3.1 mi
- 4/10C. C. Griffin Middle SchoolGrades: 6-8Distance: 3.1 mi
- 4/10Central Cabarrus HighGrades: 9-12Distance: 5.9 mi
Schools provided by the listing agent
- Elementary: Bethel
- Middle: C.C. Griffin
- High: Central Cabarrus
Source: Canopy MLS as distributed by MLS GRID. This data may not be complete. We recommend contacting the local school district to confirm school assignments for this home.
Get a cash offer in 3 minutes
Find out how much your home could sell for in as little as 3 minutes with a no-obligation cash offer.
Estimated market value$488,100
Get a cash offer in 3 minutes
Find out how much your home could sell for in as little as 3 minutes with a no-obligation cash offer.
Estimated market value
$488,100

