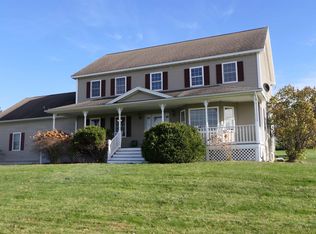Closed
Listed by:
Shawn Cheney,
EXP Realty Cell:802-782-0400,
MAC BROICH,
EXP Realty
Bought with: M Realty
$491,000
1940 Sheldon Road, Swanton, VT 05488
3beds
2,196sqft
Single Family Residence
Built in 2010
1 Acres Lot
$489,900 Zestimate®
$224/sqft
$3,495 Estimated rent
Home value
$489,900
$465,000 - $514,000
$3,495/mo
Zestimate® history
Loading...
Owner options
Explore your selling options
What's special
Discover a masterpiece of modern living at 1940 Sheldon Rd! This stunning home boasts custom built-ins, a fully remodeled upstairs, and a breathtaking master suite designed for relaxation. As you enter from the heated 2 car garage step into the remodeled open kitchen adorned with sleek new 2024 energy star stainless appliances. Host epic BBQs in the private fenced-in backyard from the enclosed porch and covered patio. Enjoy the open yet cozy expanse of the living and dining areas. The stylish tiled half bath and versatile den complete the downstairs. The showstopper? Head upstairs. A luxurious master retreat with cathedral ceilings and 6'x11' walk-in closet is upstairs. Adjacent is the en-suite bath complete with modern soaking tub, water closet, twin sinks, heated mirrors, heated towel rack and a tiled shower. Two additional bedrooms, full bath, and covered 8'x16' balcony to take in the vibrant Adirondack Mountain sunsets complete the second floor. Energy-efficient and cozy, the home features a fuel oil boiler for radiant heat and hot water, and a charming pellet stove adding warmth and ambiance. Need extra storage room? The 12'x16' shed is capable. Remodeled to blend affordability with contemporary flair, this gem is move-in ready. Just 3.5 miles from I-89 Exit 19 and 35 minutes to Burlington, convenience meets serenity. Don’t miss your chance to own this Vermont treasure—schedule a tour today and fall in love!
Zillow last checked: 8 hours ago
Listing updated: June 18, 2025 at 11:16am
Listed by:
Shawn Cheney,
EXP Realty Cell:802-782-0400,
MAC BROICH,
EXP Realty
Bought with:
Marie Parry
M Realty
Source: PrimeMLS,MLS#: 5033218
Facts & features
Interior
Bedrooms & bathrooms
- Bedrooms: 3
- Bathrooms: 3
- Full bathrooms: 2
- 1/2 bathrooms: 1
Heating
- Oil, Pellet Stove, Baseboard, Zoned, Radiant Floor
Cooling
- Wall Unit(s)
Appliances
- Included: ENERGY STAR Qualified Dishwasher, ENERGY STAR Qualified Dryer, Electric Range, ENERGY STAR Qualified Refrigerator, ENERGY STAR Qualified Washer, Water Heater off Boiler
- Laundry: 1st Floor Laundry
Features
- Cathedral Ceiling(s), Ceiling Fan(s), Kitchen/Family, Natural Light, Soaking Tub, Walk-In Closet(s)
- Flooring: Ceramic Tile, Laminate
- Basement: Concrete,None,Slab
- Attic: Attic with Hatch/Skuttle
Interior area
- Total structure area: 2,196
- Total interior livable area: 2,196 sqft
- Finished area above ground: 2,196
- Finished area below ground: 0
Property
Parking
- Total spaces: 2
- Parking features: Gravel, Heated Garage, Parking Spaces 2, Attached
- Garage spaces: 2
Features
- Levels: Two
- Stories: 2
- Patio & porch: Patio, Covered Porch, Enclosed Porch, Screened Porch
- Exterior features: Garden, Shed, Poultry Coop
- Has private pool: Yes
- Pool features: Above Ground
- Fencing: Dog Fence
- Has view: Yes
- View description: Mountain(s)
- Frontage length: Road frontage: 208
Lot
- Size: 1 Acres
- Features: Country Setting, Level, Open Lot, Views, Rural
Details
- Additional structures: Greenhouse
- Parcel number: 63920113945
- Zoning description: Residential
Construction
Type & style
- Home type: SingleFamily
- Architectural style: Contemporary
- Property subtype: Single Family Residence
Materials
- Wood Frame, Vinyl Exterior
- Foundation: Slab w/ Frost Wall
- Roof: Metal
Condition
- New construction: No
- Year built: 2010
Utilities & green energy
- Electric: Circuit Breakers
- Utilities for property: Cable Available, Phone Available
Community & neighborhood
Location
- Region: Saint Albans
Other
Other facts
- Road surface type: Paved
Price history
| Date | Event | Price |
|---|---|---|
| 6/18/2025 | Sold | $491,000+0.4%$224/sqft |
Source: | ||
| 4/24/2025 | Contingent | $489,000$223/sqft |
Source: | ||
| 4/17/2025 | Price change | $489,000-2%$223/sqft |
Source: | ||
| 4/3/2025 | Price change | $499,000-2%$227/sqft |
Source: | ||
| 3/24/2025 | Listed for sale | $509,000+114.8%$232/sqft |
Source: | ||
Public tax history
| Year | Property taxes | Tax assessment |
|---|---|---|
| 2024 | -- | $281,700 |
| 2023 | -- | $281,700 +2.8% |
| 2022 | -- | $274,100 |
Find assessor info on the county website
Neighborhood: 05478
Nearby schools
GreatSchools rating
- 3/10St. Albans City Elementary SchoolGrades: PK-8Distance: 2.7 mi
- NANorthwest Technical CenterGrades: 9-12Distance: 2.9 mi
Schools provided by the listing agent
- Elementary: Swanton School
- Middle: Swanton School
- High: Missisquoi Valley UHSD #7
- District: Franklin School District
Source: PrimeMLS. This data may not be complete. We recommend contacting the local school district to confirm school assignments for this home.

Get pre-qualified for a loan
At Zillow Home Loans, we can pre-qualify you in as little as 5 minutes with no impact to your credit score.An equal housing lender. NMLS #10287.
