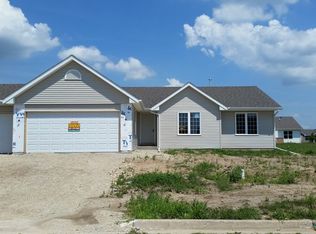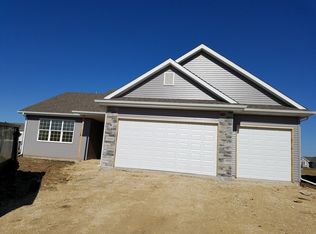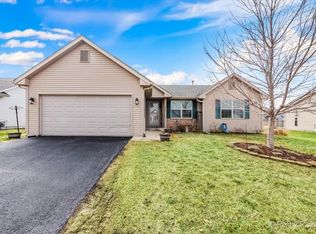Closed
$317,000
1940 Sawyer Rd, Belvidere, IL 61008
3beds
1,803sqft
Single Family Residence
Built in 2016
0.25 Acres Lot
$344,800 Zestimate®
$176/sqft
$2,299 Estimated rent
Home value
$344,800
$293,000 - $407,000
$2,299/mo
Zestimate® history
Loading...
Owner options
Explore your selling options
What's special
Stunning 3 bedroom, 2 bath ranch with a 3 car attached garage, solar panels and a radon mitigation system just waiting for a new owner. Beautifully landscaped. First floor laundry room. Open concept with large kitchen island.
Zillow last checked: 8 hours ago
Listing updated: November 19, 2024 at 05:57pm
Listing courtesy of:
Patti Besler, ABR,GRI,SRES 847-917-9292,
Patti Besler Properties
Bought with:
Georgiana Sinnett
Compass
Source: MRED as distributed by MLS GRID,MLS#: 12054727
Facts & features
Interior
Bedrooms & bathrooms
- Bedrooms: 3
- Bathrooms: 2
- Full bathrooms: 2
Primary bedroom
- Features: Flooring (Carpet), Bathroom (Full)
- Level: Main
- Area: 195 Square Feet
- Dimensions: 13X15
Bedroom 2
- Features: Flooring (Carpet)
- Level: Main
- Area: 130 Square Feet
- Dimensions: 10X13
Bedroom 3
- Features: Flooring (Carpet)
- Level: Main
- Area: 144 Square Feet
- Dimensions: 12X12
Dining room
- Features: Flooring (Ceramic Tile)
- Level: Main
- Area: 132 Square Feet
- Dimensions: 11X12
Kitchen
- Features: Kitchen (Island), Flooring (Ceramic Tile)
- Level: Main
- Area: 130 Square Feet
- Dimensions: 10X13
Laundry
- Level: Main
- Area: 48 Square Feet
- Dimensions: 6X8
Living room
- Features: Flooring (Carpet)
- Level: Main
- Area: 330 Square Feet
- Dimensions: 15X22
Heating
- Natural Gas, Solar, Forced Air
Cooling
- Central Air
Appliances
- Included: Range, Microwave, Dishwasher, Refrigerator, Washer, Dryer, Disposal
- Laundry: Gas Dryer Hookup, In Unit
Features
- Basement: Unfinished,Egress Window,Concrete,Full
Interior area
- Total structure area: 3,606
- Total interior livable area: 1,803 sqft
Property
Parking
- Total spaces: 3
- Parking features: Asphalt, Garage Door Opener, On Site, Garage Owned, Attached, Garage
- Attached garage spaces: 3
- Has uncovered spaces: Yes
Accessibility
- Accessibility features: No Disability Access
Features
- Stories: 1
- Patio & porch: Deck
Lot
- Size: 0.25 Acres
- Dimensions: 81.9 X 134.3 X 81.9 X 134.4
- Features: Level
Details
- Parcel number: 0522276020
- Special conditions: None
- Other equipment: Ceiling Fan(s), Sump Pump, Radon Mitigation System
Construction
Type & style
- Home type: SingleFamily
- Architectural style: Ranch
- Property subtype: Single Family Residence
Materials
- Vinyl Siding, Brick
- Foundation: Concrete Perimeter
- Roof: Asphalt
Condition
- New construction: No
- Year built: 2016
Utilities & green energy
- Electric: Circuit Breakers
- Sewer: Public Sewer
- Water: Public
Community & neighborhood
Community
- Community features: Curbs, Sidewalks, Street Lights, Street Paved
Location
- Region: Belvidere
- Subdivision: Landmark Crossings
HOA & financial
HOA
- Has HOA: Yes
- HOA fee: $40 annually
- Services included: None
Other
Other facts
- Listing terms: Conventional
- Ownership: Fee Simple
Price history
| Date | Event | Price |
|---|---|---|
| 11/19/2024 | Sold | $317,000-2.5%$176/sqft |
Source: | ||
| 11/15/2024 | Pending sale | $325,000$180/sqft |
Source: | ||
| 9/8/2024 | Price change | $325,000-1.5%$180/sqft |
Source: | ||
| 8/4/2024 | Price change | $329,900-1.8%$183/sqft |
Source: | ||
| 7/18/2024 | Listed for sale | $335,900+70.5%$186/sqft |
Source: | ||
Public tax history
| Year | Property taxes | Tax assessment |
|---|---|---|
| 2024 | $6,534 +26.4% | $86,591 +7.3% |
| 2023 | $5,169 -15.7% | $80,730 +8.6% |
| 2022 | $6,134 +14.3% | $74,336 -1.6% |
Find assessor info on the county website
Neighborhood: 61008
Nearby schools
GreatSchools rating
- 5/10Seth Whitman Elementary SchoolGrades: PK-5Distance: 0.4 mi
- 4/10Belvidere Central Middle SchoolGrades: 6-8Distance: 0.3 mi
- 4/10Belvidere North High SchoolGrades: 9-12Distance: 0.6 mi
Schools provided by the listing agent
- Elementary: Seth Whitman Elementary School
- Middle: Belvidere Central Middle School
- High: Belvidere North High School
- District: 100
Source: MRED as distributed by MLS GRID. This data may not be complete. We recommend contacting the local school district to confirm school assignments for this home.

Get pre-qualified for a loan
At Zillow Home Loans, we can pre-qualify you in as little as 5 minutes with no impact to your credit score.An equal housing lender. NMLS #10287.


