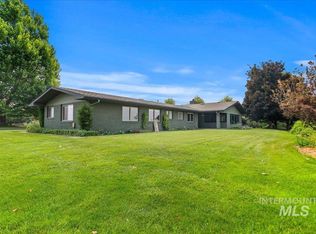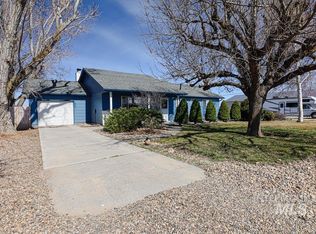Sold
Price Unknown
1940 SW 3rd Ave, Fruitland, ID 83619
3beds
2baths
1,680sqft
Single Family Residence
Built in 1978
0.92 Acres Lot
$475,000 Zestimate®
$--/sqft
$2,163 Estimated rent
Home value
$475,000
Estimated sales range
Not available
$2,163/mo
Zestimate® history
Loading...
Owner options
Explore your selling options
What's special
Discover your dream home in Fruitland! This 3-bedroom, 2-bathroom gem sits on a spacious .92-acre lot, offering both comfort and charm. This home has been completely updated. Inside, you'll find easy-to-maintain LVP flooring and a cozy wood-burning stove in the living room, perfect for chilly evenings. The kitchen features quartz countertops, a wall oven, built-in microwave, and a picturesque window over the sink that frames serene backyard views. The master suite is a true retreat, boasting a step-in shower with glass doors, granite countertops, and double closets for ample storage. The second bathroom offers a deep bathtub, quartz counters, and elegant tile flooring, adding a touch of luxury. Step outside to enjoy mature landscaping, shade trees, and a handy storage shed, creating a peaceful outdoor oasis. This property combines modern conveniences with natural beauty, making it the perfect place to call home. Don't miss out on this incredible opportunity! Close to freeway access. Schedule a showing today.
Zillow last checked: 8 hours ago
Listing updated: November 02, 2025 at 11:29am
Listed by:
Lisa Grace 208-841-1725,
Real Broker LLC,
Cara Johansen 208-695-5918,
Real Broker LLC
Bought with:
Katie Burford
Keller Williams Realty Boise
Source: IMLS,MLS#: 98946569
Facts & features
Interior
Bedrooms & bathrooms
- Bedrooms: 3
- Bathrooms: 2
- Main level bathrooms: 2
- Main level bedrooms: 3
Primary bedroom
- Level: Main
- Area: 315
- Dimensions: 21 x 15
Bedroom 2
- Level: Main
- Area: 132
- Dimensions: 12 x 11
Bedroom 3
- Level: Main
- Area: 132
- Dimensions: 12 x 11
Kitchen
- Level: Main
- Area: 140
- Dimensions: 14 x 10
Living room
- Level: Main
- Area: 266
- Dimensions: 19 x 14
Heating
- Forced Air
Cooling
- Central Air
Appliances
- Included: Electric Water Heater, Tank Water Heater, Microwave, Oven/Range Freestanding, Refrigerator
Features
- Bath-Master, Bed-Master Main Level, Family Room, Pantry, Quartz Counters, Number of Baths Main Level: 2
- Flooring: Carpet
- Has basement: No
- Number of fireplaces: 1
- Fireplace features: One, Wood Burning Stove
Interior area
- Total structure area: 1,680
- Total interior livable area: 1,680 sqft
- Finished area above ground: 1,680
- Finished area below ground: 0
Property
Parking
- Total spaces: 2
- Parking features: Attached, RV Access/Parking
- Attached garage spaces: 2
Accessibility
- Accessibility features: Accessible Approach with Ramp
Features
- Levels: One
- Fencing: Partial,Vinyl
- Has view: Yes
Lot
- Size: 0.92 Acres
- Dimensions: 353 x 110
- Features: 1/2 - .99 AC, Garden, Views, Chickens, Auto Sprinkler System, Full Sprinkler System
Details
- Parcel number: 07N05W109530
Construction
Type & style
- Home type: SingleFamily
- Property subtype: Single Family Residence
Materials
- Brick, Frame
- Foundation: Crawl Space
- Roof: Composition
Condition
- Year built: 1978
Utilities & green energy
- Sewer: Septic Tank
Community & neighborhood
Location
- Region: Fruitland
Other
Other facts
- Listing terms: Cash,Conventional,FHA,VA Loan
- Ownership: Fee Simple
- Road surface type: Paved
Price history
Price history is unavailable.
Public tax history
| Year | Property taxes | Tax assessment |
|---|---|---|
| 2025 | -- | $375,204 -17.5% |
| 2024 | $1,137 +14% | $455,007 -1.2% |
| 2023 | $997 -31.6% | $460,470 -0.8% |
Find assessor info on the county website
Neighborhood: 83619
Nearby schools
GreatSchools rating
- NAFruitland Elementary SchoolGrades: PK-4Distance: 3.3 mi
- 4/10Fruitland Middle SchoolGrades: 5-8Distance: 3.4 mi
- 6/10Fruitland High SchoolGrades: 9-12Distance: 3.7 mi
Schools provided by the listing agent
- Elementary: Fruitland
- Middle: Fruitland
- High: Fruitland
- District: Fruitland School District #373
Source: IMLS. This data may not be complete. We recommend contacting the local school district to confirm school assignments for this home.

