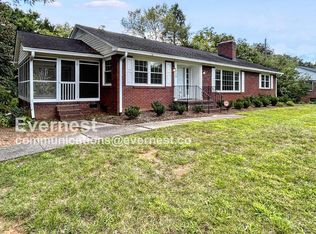Sold for $598,000
$598,000
1940 Reynolda Rd, Winston Salem, NC 27106
3beds
1,585sqft
Stick/Site Built, Residential, Single Family Residence
Built in 1993
0.29 Acres Lot
$588,500 Zestimate®
$--/sqft
$1,675 Estimated rent
Home value
$588,500
$559,000 - $618,000
$1,675/mo
Zestimate® history
Loading...
Owner options
Explore your selling options
What's special
Charming white-and-green 1-level bungalow in the whimsical, storybook style of Reynolda Village; Its singular location -- the city's only house that overlooks Reynolda House/Gardens and is adjacent to the Graylyn estate -- offers easy sidewalk access to both estates and to Wake Forest University; Circular driveway provides abundant parking; Elegant foyer is flanked by the private study and dining room; All-new kitchen with island, farmhouse sink, quartz countertops and Bertazzoni stainless steel appliances (includes French door refrigerator); Living room with gas fireplace opens completely to kitchen; Primary bedroom suite with dual closets and luxurious all-new bath; Laundry/mud room opens to 2-car main-level garage with enclosed storage room; Sun deck leads down to stone pathway, patio and fire pit; Originally built in 1993, this home is now a showcase of new systems/components, luxe fixtures/finishes and fine interior design; Truly a home for those who value quality over quantity!
Zillow last checked: 8 hours ago
Listing updated: April 11, 2024 at 08:47am
Listed by:
Cindy Rosenberg 336-650-8330,
Berkshire Hathaway HomeServices Carolinas Realty
Bought with:
Arlene Rouse, 262338
Leonard Ryden Burr Real Estate
Source: Triad MLS,MLS#: 1100642 Originating MLS: Winston-Salem
Originating MLS: Winston-Salem
Facts & features
Interior
Bedrooms & bathrooms
- Bedrooms: 3
- Bathrooms: 2
- Full bathrooms: 2
- Main level bathrooms: 2
Primary bedroom
- Level: Main
- Dimensions: 11.58 x 16.5
Bedroom 2
- Level: Main
- Dimensions: 12.33 x 12.92
Bedroom 3
- Level: Main
- Dimensions: 11.08 x 11.42
Dining room
- Level: Main
- Dimensions: 10.92 x 11.17
Entry
- Level: Main
- Dimensions: 5.5 x 9.75
Kitchen
- Level: Main
- Dimensions: 11.5 x 13.83
Laundry
- Level: Main
- Dimensions: 6.58 x 8.17
Living room
- Level: Main
- Dimensions: 15.42 x 16.42
Study
- Level: Main
- Dimensions: 9.33 x 10.42
Heating
- Forced Air, Natural Gas
Cooling
- Central Air
Appliances
- Included: Microwave, Dishwasher, Disposal, Free-Standing Range, Gas Water Heater
- Laundry: Dryer Connection, Main Level, Washer Hookup
Features
- Ceiling Fan(s), Dead Bolt(s), Kitchen Island, Pantry, Separate Shower
- Flooring: Carpet, Tile, Wood
- Basement: Crawl Space
- Attic: Pull Down Stairs
- Number of fireplaces: 1
- Fireplace features: Blower Fan, Gas Log, Living Room
Interior area
- Total structure area: 1,585
- Total interior livable area: 1,585 sqft
- Finished area above ground: 1,585
Property
Parking
- Total spaces: 2
- Parking features: Garage, Circular Driveway, Garage Door Opener, Attached
- Attached garage spaces: 2
- Has uncovered spaces: Yes
Features
- Levels: One
- Stories: 1
- Patio & porch: Porch
- Exterior features: Lighting
- Pool features: None
- Fencing: None
- Has view: Yes
Lot
- Size: 0.29 Acres
- Dimensions: Appro x 140 (front) x 102 (right) x 99 (rear) x 113 (left)
- Features: City Lot, Views, Not in Flood Zone
Details
- Parcel number: 6826155199
- Zoning: RS12
- Special conditions: Owner Sale
Construction
Type & style
- Home type: SingleFamily
- Architectural style: Traditional
- Property subtype: Stick/Site Built, Residential, Single Family Residence
Materials
- Stucco
Condition
- Year built: 1993
Utilities & green energy
- Sewer: Public Sewer
- Water: Public
Community & neighborhood
Security
- Security features: Security System, Carbon Monoxide Detector(s)
Location
- Region: Winston Salem
- Subdivision: Buena Vista
Other
Other facts
- Listing agreement: Exclusive Right To Sell
Price history
| Date | Event | Price |
|---|---|---|
| 5/22/2023 | Sold | $598,000 |
Source: | ||
| 4/18/2023 | Pending sale | $598,000 |
Source: | ||
| 4/10/2023 | Price change | $598,000-4.3% |
Source: | ||
| 3/28/2023 | Listed for sale | $625,000+116.6% |
Source: | ||
| 2/1/2021 | Sold | $288,500$182/sqft |
Source: Public Record Report a problem | ||
Public tax history
| Year | Property taxes | Tax assessment |
|---|---|---|
| 2025 | $5,739 +8.7% | $520,700 +38.3% |
| 2024 | $5,282 +4.8% | $376,500 |
| 2023 | $5,041 +15.3% | -- |
Find assessor info on the county website
Neighborhood: Reynolda
Nearby schools
GreatSchools rating
- 9/10Whitaker ElementaryGrades: PK-5Distance: 1 mi
- 1/10Wiley MiddleGrades: 6-8Distance: 1.8 mi
- 4/10Reynolds HighGrades: 9-12Distance: 1.6 mi
Schools provided by the listing agent
- Elementary: Whitaker
- Middle: Wiley
- High: Reynolds
Source: Triad MLS. This data may not be complete. We recommend contacting the local school district to confirm school assignments for this home.
Get a cash offer in 3 minutes
Find out how much your home could sell for in as little as 3 minutes with a no-obligation cash offer.
Estimated market value
$588,500
