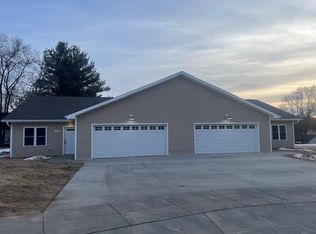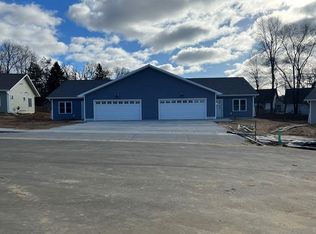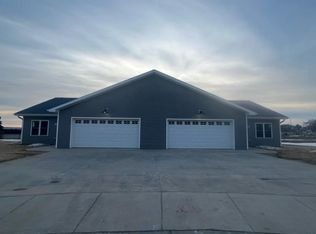Closed
$239,900
1940 Retzlaff Drive, Reedsburg, WI 53959
2beds
1,190sqft
Single Family Residence
Built in 2023
9,147.6 Square Feet Lot
$258,400 Zestimate®
$202/sqft
$1,749 Estimated rent
Home value
$258,400
$245,000 - $271,000
$1,749/mo
Zestimate® history
Loading...
Owner options
Explore your selling options
What's special
Estimated completion January 15, 2024. Brand new 1/2 Duplex with everything you need on one level, no steps. If you're looking to downsize and desire low maintenance with having the peace of mind knowing your home is new than look no further. 2 different ranch floor plans featuring 2 bedrooms, 2 baths, LED lighting, tankless water heater, finished 2-car attached garage and backyard patio. Open living concept through the kitchen, dinette and living room. Kitchen with island and stainless-steel appliances. Primary bedroom suite with private bath and walk-in closet. Washer and dryer included. Well located on the east side of Reedsburg on a cul-de-sac. 1-year builder warranty included. Photos are of a similar unit, inside finishes may differ.
Zillow last checked: 8 hours ago
Listing updated: March 01, 2024 at 06:07pm
Listed by:
Heidi Nemitz Off:608-524-6416,
Gavin Brothers Auctioneers LLC
Bought with:
Julie Klemm
Source: WIREX MLS,MLS#: 1968711 Originating MLS: South Central Wisconsin MLS
Originating MLS: South Central Wisconsin MLS
Facts & features
Interior
Bedrooms & bathrooms
- Bedrooms: 2
- Bathrooms: 2
- Full bathrooms: 2
- Main level bedrooms: 2
Primary bedroom
- Level: Main
- Area: 156
- Dimensions: 12 x 13
Bedroom 2
- Level: Main
- Area: 120
- Dimensions: 10 x 12
Bathroom
- Features: At least 1 Tub, Master Bedroom Bath: Full, Master Bedroom Bath
Kitchen
- Level: Main
- Area: 130
- Dimensions: 10 x 13
Living room
- Level: Main
- Area: 195
- Dimensions: 13 x 15
Heating
- Natural Gas, Forced Air
Cooling
- Central Air
Appliances
- Included: Range/Oven, Refrigerator, Dishwasher, Microwave, Washer, Dryer, Tankless Water Heater
Features
- Walk-In Closet(s), High Speed Internet, Kitchen Island
- Flooring: Wood or Sim.Wood Floors
- Basement: None / Slab
- Common walls with other units/homes: 1 Common Wall
Interior area
- Total structure area: 1,190
- Total interior livable area: 1,190 sqft
- Finished area above ground: 1,190
- Finished area below ground: 0
Property
Parking
- Total spaces: 2
- Parking features: 2 Car, Attached, Garage Door Opener
- Attached garage spaces: 2
Features
- Levels: One
- Stories: 1
- Patio & porch: Patio
Lot
- Size: 9,147 sqft
Details
- Parcel number: 276192853034
- Zoning: Res.
- Special conditions: Arms Length
Construction
Type & style
- Home type: SingleFamily
- Architectural style: Ranch
- Property subtype: Single Family Residence
- Attached to another structure: Yes
Materials
- Vinyl Siding
Condition
- 0-5 Years,New Construction,Under Construction
- New construction: Yes
- Year built: 2023
Utilities & green energy
- Sewer: Public Sewer
- Water: Public
- Utilities for property: Cable Available
Community & neighborhood
Location
- Region: Reedsburg
- Municipality: Reedsburg
Price history
| Date | Event | Price |
|---|---|---|
| 3/1/2024 | Sold | $239,900$202/sqft |
Source: | ||
| 2/23/2024 | Pending sale | $239,900$202/sqft |
Source: | ||
| 2/13/2024 | Contingent | $239,900$202/sqft |
Source: | ||
| 12/26/2023 | Listed for sale | $239,900$202/sqft |
Source: | ||
| 12/22/2023 | Pending sale | $239,900$202/sqft |
Source: | ||
Public tax history
| Year | Property taxes | Tax assessment |
|---|---|---|
| 2024 | $2,384 | $139,700 |
Find assessor info on the county website
Neighborhood: 53959
Nearby schools
GreatSchools rating
- NAPineview Elementary SchoolGrades: PK-2Distance: 0.8 mi
- 6/10Webb Middle SchoolGrades: 6-8Distance: 1.6 mi
- 5/10Reedsburg Area High SchoolGrades: 9-12Distance: 2.7 mi
Schools provided by the listing agent
- Middle: Webb
- High: Reedsburg Area
- District: Reedsburg
Source: WIREX MLS. This data may not be complete. We recommend contacting the local school district to confirm school assignments for this home.

Get pre-qualified for a loan
At Zillow Home Loans, we can pre-qualify you in as little as 5 minutes with no impact to your credit score.An equal housing lender. NMLS #10287.


