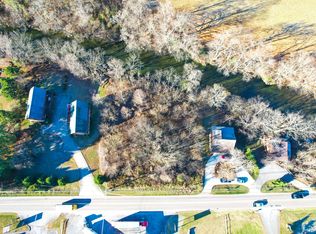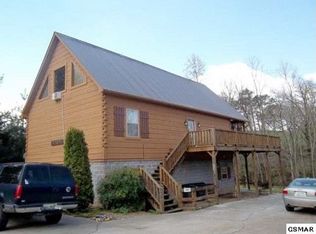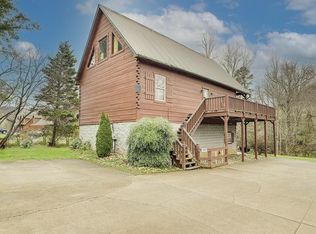Sold for $945,500 on 09/14/23
$945,500
1940 Pittman Center Rd, Sevierville, TN 37876
5beds
2,464sqft
Single Family Residence, Residential
Built in 2004
0.42 Acres Lot
$-- Zestimate®
$384/sqft
$4,461 Estimated rent
Home value
Not available
Estimated sales range
Not available
$4,461/mo
Zestimate® history
Loading...
Owner options
Explore your selling options
What's special
RIVERFRONT!!! THIS AMAZING CABIN SITS RIGHT ON THE RIVER IN THE CITY OF SEVIERVILLE! RELAX AROUND THE MASSIVE FAMILY FIREPIT WHILE LISTENING TO AND WATCHING THE RIVER! This 5 bedroom/4.5 bath has a great income and is at an unheard of price UNDER One Million! The best thing about this cabin is the location, not to mention it is super roomy! The lot is large with plenty of grassy, play area The cabin could sleep up to 14 but seller keeps it at 12. You have three levels of enjoyment, with privacy and lots of room for family vacations! There is city water and sewer for convenience! Each level has one or two bedrooms with other amenities. Take a look at this great cabin and don't let it get away. The income is averaging $100K per year. Rental history available in the Associated Docs. Cabin is called "Trout 'N About"!
Zillow last checked: 8 hours ago
Listing updated: September 02, 2024 at 10:10pm
Listed by:
Joshua Hughey,
Colonial Real Estate, Inc.,
Delores White 865-850-4264
Bought with:
Mark R. Nichols, 333043
Wallace Real Estate Lakeside
Source: GSMAR, GSMMLS,MLS#: 258171
Facts & features
Interior
Bedrooms & bathrooms
- Bedrooms: 5
- Bathrooms: 5
- Full bathrooms: 4
- 1/2 bathrooms: 1
Heating
- Central, Heat Pump
Cooling
- Central Air
Appliances
- Included: Dishwasher, Disposal, Dryer, Electric Range, Microwave, Refrigerator, Self Cleaning Oven, Washer
- Laundry: Electric Dryer Hookup, Washer Hookup
Features
- Cathedral Ceiling(s), Ceiling Fan(s), Great Room, Solid Surface Counters
- Flooring: Wood
- Windows: Window Treatments
- Basement: Finished,Full,Walk-Out Access
- Has fireplace: Yes
- Fireplace features: Gas Log
- Furnished: Yes
Interior area
- Total structure area: 2,464
- Total interior livable area: 2,464 sqft
- Finished area above ground: 1,232
- Finished area below ground: 1,232
Property
Features
- Levels: Tri-Level
- Patio & porch: Covered, Deck, Porch
- Spa features: Hot Tub
- Waterfront features: River Front
Lot
- Size: 0.42 Acres
Details
- Parcel number: 063P B 004.00
- Zoning: R-1
Construction
Type & style
- Home type: SingleFamily
- Architectural style: Cabin
- Property subtype: Single Family Residence, Residential
Materials
- Block, Log, Log Siding
- Foundation: Basement
- Roof: Metal
Condition
- Year built: 2004
Utilities & green energy
- Sewer: Public Sewer
- Water: Public
Community & neighborhood
Security
- Security features: Security System, Smoke Detector(s)
Location
- Region: Sevierville
- Subdivision: Camelot
Other
Other facts
- Listing terms: 1031 Exchange,Cash,Conventional
- Road surface type: Paved
Price history
| Date | Event | Price |
|---|---|---|
| 10/17/2024 | Listing removed | $949,999$386/sqft |
Source: | ||
| 10/8/2024 | Price change | $949,999-8.2%$386/sqft |
Source: | ||
| 4/1/2024 | Price change | $1,035,000-0.5%$420/sqft |
Source: | ||
| 2/22/2024 | Price change | $1,040,000-1%$422/sqft |
Source: | ||
| 1/16/2024 | Listed for sale | $1,050,000+11.1%$426/sqft |
Source: | ||
Public tax history
Tax history is unavailable.
Neighborhood: 37876
Nearby schools
GreatSchools rating
- NASevierville Primary SchoolGrades: PK-2Distance: 2.9 mi
- 7/10New Center ElementaryGrades: K-8Distance: 3.9 mi
- 5/10Sevier County High SchoolGrades: 9-12Distance: 2.6 mi

Get pre-qualified for a loan
At Zillow Home Loans, we can pre-qualify you in as little as 5 minutes with no impact to your credit score.An equal housing lender. NMLS #10287.


