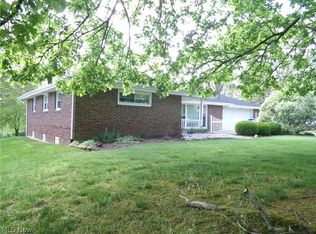Sold for $215,000 on 06/18/25
$215,000
1940 Pickle Rd, Akron, OH 44312
3beds
864sqft
Single Family Residence
Built in 1958
0.35 Acres Lot
$221,700 Zestimate®
$249/sqft
$1,380 Estimated rent
Home value
$221,700
$202,000 - $244,000
$1,380/mo
Zestimate® history
Loading...
Owner options
Explore your selling options
What's special
Step into style and simplicity with this fully renovated 3-bedroom, 1-bath ranch, offering modern touches and easy one-level living. Perfectly updated from top to bottom, this home features vinyl flooring throughout, stainless steel appliances, and a crisp subway tile backsplash that gives the kitchen a fresh, modern feel.
The open layout flows effortlessly, making everyday living and entertaining a breeze. Outside, enjoy a nice-sized deck overlooking the fenced-in backyard—ideal for relaxing, hosting, or letting pets and kids play freely.
With a shed, a spacious 2.5-car garage, tons of yard space, and a move-in ready interior, this home checks all the boxes for comfort, function, and style.
Don’t wait—schedule your showing today and fall in love with this charming, updated home! Note- train nearby Is not active.
Zillow last checked: 8 hours ago
Listing updated: June 18, 2025 at 01:36pm
Listing Provided by:
Lauren N Robinson laurensellsohio@gmail.com330-634-5943,
Platinum Real Estate
Bought with:
Tyson T Hartzler, 2010001867
Keller Williams Chervenic Rlty
Tamela L Reiss, 2007002491
Keller Williams Chervenic Rlty
Source: MLS Now,MLS#: 5115975 Originating MLS: Akron Cleveland Association of REALTORS
Originating MLS: Akron Cleveland Association of REALTORS
Facts & features
Interior
Bedrooms & bathrooms
- Bedrooms: 3
- Bathrooms: 1
- Full bathrooms: 1
- Main level bathrooms: 1
- Main level bedrooms: 3
Primary bedroom
- Level: First
- Dimensions: 11.00 x 11.00
Bedroom
- Level: First
- Dimensions: 8.00 x 11.00
Bedroom
- Level: First
- Dimensions: 7.00 x 11.00
Bathroom
- Description: Flooring: Luxury Vinyl Tile
- Level: First
- Dimensions: 5.00 x 8.00
Eat in kitchen
- Description: Flooring: Luxury Vinyl Tile
- Level: First
- Dimensions: 12.00 x 19.00
Laundry
- Description: Flooring: Wood
- Level: First
- Dimensions: 10.00 x 5.00
Living room
- Level: First
- Dimensions: 19.00 x 12.00
Heating
- Forced Air, Gas
Cooling
- Central Air
Appliances
- Included: Dishwasher, Disposal, Microwave, Range, Refrigerator
- Laundry: Main Level
Features
- Ceiling Fan(s)
- Basement: Crawl Space
- Has fireplace: No
Interior area
- Total structure area: 864
- Total interior livable area: 864 sqft
- Finished area above ground: 864
Property
Parking
- Total spaces: 2
- Parking features: Drain, Electricity, Garage, Garage Door Opener, Paved
- Garage spaces: 2
Features
- Levels: One
- Stories: 1
- Patio & porch: Rear Porch, Covered, Deck, Porch
- Fencing: Fenced,Full,Privacy
Lot
- Size: 0.35 Acres
- Dimensions: 142 x 183
- Features: Corner Lot, Irregular Lot
Details
- Additional structures: Shed(s)
- Parcel number: 5106635
- Special conditions: Standard
Construction
Type & style
- Home type: SingleFamily
- Architectural style: Ranch
- Property subtype: Single Family Residence
Materials
- Vinyl Siding
- Roof: Asphalt,Fiberglass
Condition
- Year built: 1958
Utilities & green energy
- Sewer: Septic Tank
- Water: Well
Community & neighborhood
Security
- Security features: Smoke Detector(s)
Location
- Region: Akron
- Subdivision: Buhl Chenoweth Sub
Other
Other facts
- Listing terms: Cash,Conventional,FHA,VA Loan
Price history
| Date | Event | Price |
|---|---|---|
| 6/18/2025 | Sold | $215,000+2.4%$249/sqft |
Source: | ||
| 5/5/2025 | Pending sale | $209,900$243/sqft |
Source: | ||
| 4/19/2025 | Listed for sale | $209,900+141.3%$243/sqft |
Source: | ||
| 10/28/2024 | Sold | $87,000+4.8%$101/sqft |
Source: Public Record Report a problem | ||
| 12/21/2018 | Sold | $83,000-6.6%$96/sqft |
Source: | ||
Public tax history
| Year | Property taxes | Tax assessment |
|---|---|---|
| 2024 | $1,180 -23.8% | $34,240 |
| 2023 | $1,548 +134.8% | $34,240 +28.8% |
| 2022 | $659 +2.1% | $26,576 |
Find assessor info on the county website
Neighborhood: 44312
Nearby schools
GreatSchools rating
- 6/10Schrop Intermediate SchoolGrades: 2-6Distance: 0.5 mi
- 4/10Springfield High SchoolGrades: 7-12Distance: 3.1 mi
- 3/10Roosevelt Elementary SchoolGrades: K-2Distance: 4 mi
Schools provided by the listing agent
- District: Springfield LSD Summit- 7713
Source: MLS Now. This data may not be complete. We recommend contacting the local school district to confirm school assignments for this home.
Get a cash offer in 3 minutes
Find out how much your home could sell for in as little as 3 minutes with a no-obligation cash offer.
Estimated market value
$221,700
Get a cash offer in 3 minutes
Find out how much your home could sell for in as little as 3 minutes with a no-obligation cash offer.
Estimated market value
$221,700
