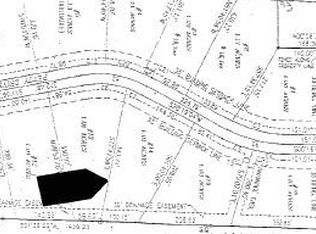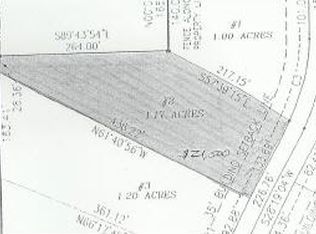This Home is a Must See! Tastefully Decorated with Nearly 3000 Finished Square feet, 3 Bedrooms, 3.5 Baths, 3 Car Attached Garage, Setting on 1.2 Acres. Outside Appealing Features include a Covered Front Porch. Backyard has a Large Wrap around porch overlooking a Coy Pond surrounded by flowers plus a large Fenced in yard Beautifully Landscaped on one side and the other side fenced in for Dog Lovers if you have them! Behind the Large fence is a Large Fire Pit to enjoy. Mainfloor has Large Eat in Kitchen plus a Formal Dining Room, Laundry Room, Bath, Living/Great Room has a Vaulted Ceiling and Wood Burning Fireplace. Upper Level includes Master Bedroom with Large walk-in closet and Large Master Bath with jetted tub and Bath with Dual Shower Heads. Plus, 2 Bedrooms and another Full Bath. Basement has 2 entrances, one being in the garage. Full Finished Basement with Full Bath, Storm Shelter with 8 Concrete Walls. Home has On Demand Water plus it is totally electric with heat pump. Security System available.
This property is off market, which means it's not currently listed for sale or rent on Zillow. This may be different from what's available on other websites or public sources.

