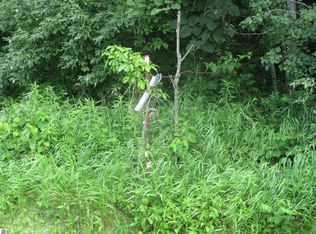Sold for $1,350,000
$1,350,000
1940 N Third Lake Rd, Saint Helen, MI 48656
3beds
1,700sqft
Single Family Residence
Built in 1994
464.45 Acres Lot
$1,381,300 Zestimate®
$794/sqft
$1,883 Estimated rent
Home value
$1,381,300
$1.13M - $1.69M
$1,883/mo
Zestimate® history
Loading...
Owner options
Explore your selling options
What's special
One of the largest privately owned properties adjoining Lake St. Helen encompasses 460 acres of diverse and scenic landscapes, presenting an exceptional opportunity to create a luxurious compound or private oasis. With approximately 2,000 feet of lake frontage and adjoining state land, this property offers access to various water sources, including streams and ponds. Historically, the land was owned by the Carter Family and later passed down to the Heston Family. While most of the original holdings by Carter Inc. have been sold and fragmented into various privately and state-owned parcels, this remains the largest privately owned piece, comprised of three distinct parcels. Construction on the main house began in 1997 but was left unfinished, providing a blank canvas for new owners. The design envisions a wrap-around deck, an open floor plan, and a walk-out finished basement, featuring three bedrooms, two full baths, and a mudroom, alongside a spacious pole building. This unique property combines potential and history, making it a rare find in the Lake St. Helen area.
Zillow last checked: 8 hours ago
Listing updated: August 21, 2025 at 08:46am
Listed by:
Laura Corpe 989-387-8067,
KW Northern Michigan Team Partners
Source: WWMLS,MLS#: 201834376
Facts & features
Interior
Bedrooms & bathrooms
- Bedrooms: 3
- Bathrooms: 2
- Full bathrooms: 2
Primary bedroom
- Level: First
Heating
- Hot Water, Propane
Appliances
- Included: Washer, Range/Oven, Refrigerator, Microwave, Dryer, Dishwasher
Features
- Vaulted Ceiling(s)
- Doors: Doorwall
- Basement: Full,Walk-Out Access
Interior area
- Total structure area: 1,700
- Total interior livable area: 1,700 sqft
- Finished area above ground: 1,260
Property
Parking
- Parking features: Garage
- Has garage: Yes
Features
- Patio & porch: Deck
- Body of water: Lake St. Helen
- Frontage type: All-Sport
Lot
- Size: 464.45 Acres
- Dimensions: 464.45 ac
- Features: Adj State/Federal Ld
Details
- Additional structures: Guest Quarters/Apt, Pole Building
- Parcel number: See Attached
- Special conditions: Estate
Construction
Type & style
- Home type: SingleFamily
- Architectural style: Ranch
- Property subtype: Single Family Residence
Materials
- Foundation: Basement
Condition
- Year built: 1994
Utilities & green energy
- Sewer: Septic Tank
Community & neighborhood
Location
- Region: Saint Helen
- Subdivision: T23N R2W
Other
Other facts
- Listing terms: Cash,Conventional Mortgage
- Road surface type: Dirt, Maintained
Price history
| Date | Event | Price |
|---|---|---|
| 8/21/2025 | Sold | $1,350,000-10%$794/sqft |
Source: | ||
| 7/10/2025 | Contingent | $1,500,000$882/sqft |
Source: | ||
| 5/5/2025 | Price change | $1,500,000-14.3%$882/sqft |
Source: | ||
| 10/30/2024 | Listed for sale | $1,750,000$1,029/sqft |
Source: | ||
Public tax history
Tax history is unavailable.
Neighborhood: 48656
Nearby schools
GreatSchools rating
- 7/10Roscommon Middle SchoolGrades: 5-7Distance: 10 mi
- 6/10Roscommon High SchoolGrades: 7-12Distance: 10 mi
- 6/10Roscommon Elementary SchoolGrades: PK-4Distance: 10 mi

Get pre-qualified for a loan
At Zillow Home Loans, we can pre-qualify you in as little as 5 minutes with no impact to your credit score.An equal housing lender. NMLS #10287.
