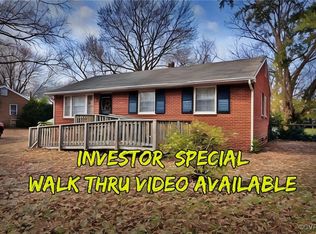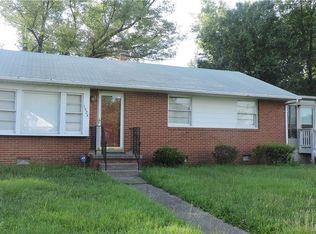Sold for $265,000
$265,000
1940 Kimrod Rd, Richmond, VA 23224
3beds
1,169sqft
Single Family Residence
Built in 1959
0.31 Acres Lot
$269,000 Zestimate®
$227/sqft
$1,520 Estimated rent
Home value
$269,000
$237,000 - $304,000
$1,520/mo
Zestimate® history
Loading...
Owner options
Explore your selling options
What's special
Welcome to your future home! This beautifully maintained residence, is move-in ready and waiting for you. Thoughtfully updated, it boasts a modern bathroom and elegantly refinished floors that enhance its charm and built-ins in the bedroom closets. Water heater and Hvac replaced in 2022. With three inviting bedrooms and a conveniently located bathroom, this home is designed for both comfort and functionality. The living area flows seamlessly into the dining room, creating the perfect gathering space. The kitchen, equipped with high-quality stainless steel appliances, is ready for your culinary adventures, and the laundry-utility room adds to your convenience. Don’t overlook the well-designed shed in the backyard, providing ample storage for all your needs. Don't miss the chance to make this delightful home truly your own!
Zillow last checked: 8 hours ago
Listing updated: June 23, 2025 at 11:59am
Listed by:
Josselin Cruz 804-370-1030,
1st Class Real Estate Premier Homes
Bought with:
Lester Kenney, 0225212221
Paragon Real Estate Group
Source: CVRMLS,MLS#: 2509206 Originating MLS: Central Virginia Regional MLS
Originating MLS: Central Virginia Regional MLS
Facts & features
Interior
Bedrooms & bathrooms
- Bedrooms: 3
- Bathrooms: 1
- Full bathrooms: 1
Primary bedroom
- Level: First
- Dimensions: 0 x 0
Bedroom 2
- Level: First
- Dimensions: 0 x 0
Bedroom 3
- Level: First
- Dimensions: 0 x 0
Dining room
- Level: First
- Dimensions: 0 x 0
Other
- Description: Tub & Shower
- Level: First
Kitchen
- Level: First
- Dimensions: 0 x 0
Laundry
- Level: First
- Dimensions: 0 x 0
Living room
- Level: First
- Dimensions: 0 x 0
Heating
- Electric, Heat Pump
Cooling
- Central Air
Appliances
- Included: Water Heater
Features
- Flooring: Wood
- Basement: Crawl Space
- Attic: Access Only
Interior area
- Total interior livable area: 1,169 sqft
- Finished area above ground: 1,169
- Finished area below ground: 0
Property
Parking
- Parking features: Off Street
Features
- Levels: One
- Stories: 1
- Pool features: None
- Fencing: Back Yard
Lot
- Size: 0.31 Acres
Details
- Parcel number: C0080331012
- Zoning description: R-4
Construction
Type & style
- Home type: SingleFamily
- Architectural style: Ranch
- Property subtype: Single Family Residence
Materials
- Brick
- Roof: Composition,Shingle
Condition
- Resale
- New construction: No
- Year built: 1959
Utilities & green energy
- Sewer: Public Sewer
- Water: Public
Community & neighborhood
Location
- Region: Richmond
- Subdivision: West Chesterfield Gardens
Other
Other facts
- Ownership: Individuals
- Ownership type: Sole Proprietor
Price history
| Date | Event | Price |
|---|---|---|
| 6/20/2025 | Sold | $265,000$227/sqft |
Source: | ||
| 5/23/2025 | Pending sale | $265,000$227/sqft |
Source: | ||
| 4/9/2025 | Listed for sale | $265,000+23.3%$227/sqft |
Source: | ||
| 12/30/2022 | Sold | $215,000+7.5%$184/sqft |
Source: | ||
| 11/12/2022 | Pending sale | $199,999$171/sqft |
Source: | ||
Public tax history
| Year | Property taxes | Tax assessment |
|---|---|---|
| 2024 | $2,220 +17.1% | $185,000 +17.1% |
| 2023 | $1,896 | $158,000 |
| 2022 | $1,896 +64.6% | $158,000 +64.6% |
Find assessor info on the county website
Neighborhood: South Garden
Nearby schools
GreatSchools rating
- 5/10G.H. Reid Elementary SchoolGrades: PK-5Distance: 0.7 mi
- 2/10River City MiddleGrades: 6-8Distance: 0.8 mi
- 2/10Huguenot High SchoolGrades: 9-12Distance: 4.1 mi
Schools provided by the listing agent
- Elementary: Reid
- Middle: River City
- High: Huguenot
Source: CVRMLS. This data may not be complete. We recommend contacting the local school district to confirm school assignments for this home.
Get a cash offer in 3 minutes
Find out how much your home could sell for in as little as 3 minutes with a no-obligation cash offer.
Estimated market value$269,000
Get a cash offer in 3 minutes
Find out how much your home could sell for in as little as 3 minutes with a no-obligation cash offer.
Estimated market value
$269,000

