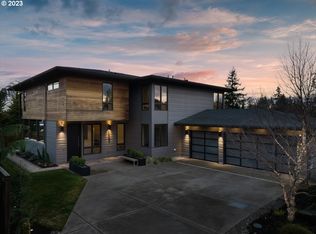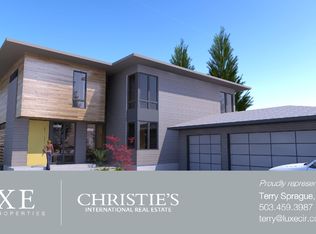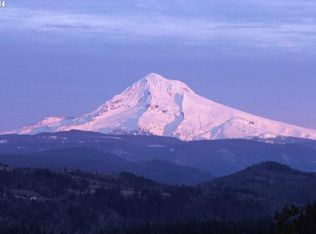Sold
$2,420,000
1940 Highlands Loop, Lake Oswego, OR 97034
4beds
4,080sqft
Residential, Single Family Residence
Built in 2017
0.28 Acres Lot
$2,410,900 Zestimate®
$593/sqft
$6,304 Estimated rent
Home value
$2,410,900
$2.24M - $2.60M
$6,304/mo
Zestimate® history
Loading...
Owner options
Explore your selling options
What's special
An unforgettable floor plan on this contemporary classic main level living modern farmhouse surrounded by stunning Street of Dreams estates makes this property a perfect 10! Enjoy your picture perfect Mt Hood views from the vaulted office with attached view deck, great room splendor, plank hardwood floors, new Trane HVAC system, luxe carpet, and an unmistakable sense of comfort and home. Beamed living room and dining opening to the spa and entertaining decks with fireplace, b/in grill, and wonderful sunsets adjacent to vast showcase gourmet kitchen with oversized seating island and chef's Viking range. 4 bedroom suites including lavish main level primary suite with fireplace and laundry on both levels. Take in spectacular Mt Hood from the 2nd level executive office with attached half bath and nearby plush central family/media room. Lives like new with soaring vaulted ceilings and light, light, light. Fantastic peaceful neighborhood in Lake Oswego's coveted Forest Highlands. Mere minutes to Lake Oswego's top-rated schools, championship golf, and vibrant dining, shopping, and farmer's market. The idyllic life awaits!
Zillow last checked: 8 hours ago
Listing updated: May 21, 2024 at 04:25am
Listed by:
Kevin Hall 503-799-7255,
Cascade Hasson Sotheby's International Realty,
Kathy Hall 503-720-3900,
Cascade Hasson Sotheby's International Realty
Bought with:
Andrew Misk, 200208045
The Agency Portland
Source: RMLS (OR),MLS#: 24162907
Facts & features
Interior
Bedrooms & bathrooms
- Bedrooms: 4
- Bathrooms: 6
- Full bathrooms: 4
- Partial bathrooms: 2
- Main level bathrooms: 2
Primary bedroom
- Features: Builtin Features, Closet Organizer, Fireplace, High Ceilings, Soaking Tub, Suite, Walkin Closet, Walkin Shower, Wallto Wall Carpet
- Level: Main
- Area: 323
- Dimensions: 19 x 17
Bedroom 2
- Features: Closet Organizer, Suite, Vaulted Ceiling, Walkin Shower, Wallto Wall Carpet
- Level: Upper
- Area: 221
- Dimensions: 17 x 13
Bedroom 3
- Features: Closet Organizer, Soaking Tub, Suite, Vaulted Ceiling, Wallto Wall Carpet
- Level: Upper
- Area: 221
- Dimensions: 17 x 13
Bedroom 4
- Features: Closet Organizer, Double Closet, Suite, Vaulted Ceiling, Walkin Shower, Wallto Wall Carpet
- Level: Upper
- Area: 320
- Dimensions: 20 x 16
Dining room
- Features: Beamed Ceilings, Deck, French Doors, Great Room, High Ceilings, Wood Floors
- Level: Main
- Area: 176
- Dimensions: 16 x 11
Family room
- Features: Deck, Great Room, Wallto Wall Carpet
- Level: Upper
- Area: 380
- Dimensions: 20 x 19
Kitchen
- Features: Deck, Gas Appliances, Gourmet Kitchen, Great Room, Island, High Ceilings, Wood Floors
- Level: Main
- Area: 320
- Width: 16
Living room
- Features: Beamed Ceilings, Bookcases, Builtin Features, Fireplace, Great Room, High Ceilings, Wood Floors
- Level: Main
- Area: 342
- Dimensions: 19 x 18
Office
- Features: Bathroom, Deck, French Doors, Closet, Cork Floor, Vaulted Ceiling
- Level: Upper
- Area: 272
- Dimensions: 17 x 16
Heating
- Forced Air 95 Plus, Fireplace(s)
Cooling
- Central Air, Heat Pump
Appliances
- Included: Built-In Refrigerator, Dishwasher, Double Oven, Free-Standing Gas Range, Gas Appliances, Microwave, Range Hood, Stainless Steel Appliance(s), Washer/Dryer, Gas Water Heater, Recirculating Water Heater
- Laundry: Laundry Room
Features
- High Ceilings, Plumbed For Central Vacuum, Quartz, Soaking Tub, Vaulted Ceiling(s), Closet Organizer, Double Closet, Suite, Walkin Shower, Bathroom, Closet, Built-in Features, Sink, Beamed Ceilings, Great Room, Gourmet Kitchen, Kitchen Island, Bookcases, Walk-In Closet(s), Pantry
- Flooring: Wall to Wall Carpet, Wood, Cork
- Doors: French Doors
- Basement: Crawl Space
- Number of fireplaces: 3
- Fireplace features: Gas
Interior area
- Total structure area: 4,080
- Total interior livable area: 4,080 sqft
Property
Parking
- Total spaces: 3
- Parking features: Driveway, Off Street, Garage Door Opener, Attached, Oversized
- Attached garage spaces: 3
- Has uncovered spaces: Yes
Accessibility
- Accessibility features: Garage On Main, Main Floor Bedroom Bath, Accessibility
Features
- Stories: 2
- Patio & porch: Covered Deck, Deck
- Exterior features: Built-in Barbecue, Yard
- Has spa: Yes
- Spa features: Builtin Hot Tub
- Fencing: Fenced
- Has view: Yes
- View description: Mountain(s), Territorial
Lot
- Size: 0.28 Acres
- Features: Level, Sprinkler, SqFt 10000 to 14999
Details
- Parcel number: 05026544
Construction
Type & style
- Home type: SingleFamily
- Architectural style: Custom Style,Farmhouse
- Property subtype: Residential, Single Family Residence
Materials
- Cement Siding
- Foundation: Concrete Perimeter
- Roof: Composition
Condition
- Resale
- New construction: No
- Year built: 2017
Utilities & green energy
- Gas: Gas
- Sewer: Public Sewer
- Water: Public
Community & neighborhood
Security
- Security features: Security System
Location
- Region: Lake Oswego
- Subdivision: Forest Highlands
HOA & financial
HOA
- Has HOA: Yes
- HOA fee: $25 monthly
Other
Other facts
- Listing terms: Cash,Conventional
- Road surface type: Paved
Price history
| Date | Event | Price |
|---|---|---|
| 5/21/2024 | Sold | $2,420,000-6.7%$593/sqft |
Source: | ||
| 5/1/2024 | Pending sale | $2,595,000$636/sqft |
Source: | ||
| 4/8/2024 | Listed for sale | $2,595,000+56.3%$636/sqft |
Source: | ||
| 11/20/2017 | Sold | $1,660,000+137.1%$407/sqft |
Source: | ||
| 10/20/2015 | Sold | $700,000$172/sqft |
Source: Public Record | ||
Public tax history
| Year | Property taxes | Tax assessment |
|---|---|---|
| 2024 | $28,076 +3% | $1,458,259 +3% |
| 2023 | $27,251 +3.1% | $1,415,786 +3% |
| 2022 | $26,442 +8.3% | $1,374,550 +3% |
Find assessor info on the county website
Neighborhood: Forest Highlands
Nearby schools
GreatSchools rating
- 8/10Forest Hills Elementary SchoolGrades: K-5Distance: 1.1 mi
- 6/10Lake Oswego Junior High SchoolGrades: 6-8Distance: 0.7 mi
- 10/10Lake Oswego Senior High SchoolGrades: 9-12Distance: 0.5 mi
Schools provided by the listing agent
- Elementary: Forest Hills
- Middle: Lake Oswego
- High: Lake Oswego
Source: RMLS (OR). This data may not be complete. We recommend contacting the local school district to confirm school assignments for this home.
Get a cash offer in 3 minutes
Find out how much your home could sell for in as little as 3 minutes with a no-obligation cash offer.
Estimated market value
$2,410,900
Get a cash offer in 3 minutes
Find out how much your home could sell for in as little as 3 minutes with a no-obligation cash offer.
Estimated market value
$2,410,900


