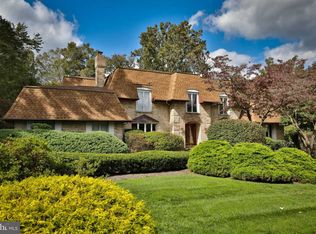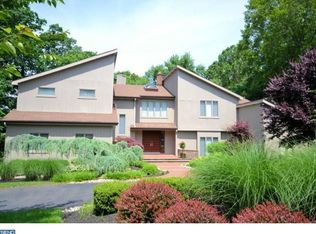Sold for $950,000
$950,000
1940 Heritage Rd, Huntingdon Valley, PA 19006
4beds
5,489sqft
Single Family Residence
Built in 1981
0.7 Acres Lot
$993,000 Zestimate®
$173/sqft
$5,254 Estimated rent
Home value
$993,000
$914,000 - $1.07M
$5,254/mo
Zestimate® history
Loading...
Owner options
Explore your selling options
What's special
Welcome to this beautiful 4 bedroom, 3.5 bathroom country French single family home in the Abington School District. Enter through the two-story foyer with hardwood flooring into the living room, through which you see the large picture window overlooking the backyard and a park. Adjacent is a sunken, cozy, carpeted conversation area facing the gas fireplace. Flowing and open to the living room is the dining room with crown molding and chair rail. There is also a two-way china closet that opens up into the kitchen for easy access. The family room is carpeted with a tented ceiling, leading through patio doors to a large sunroom. In the family room there is a TV cabinet, wet bar, and pass-through window to the kitchen. The kitchen includes custom cabinetry with built in wine rack. It has stainless steel appliances, a gas cooktop, large pantry, an island with breakfast bar that seats three, and a built-in desk. The 4 season sunroom accesses the kitchen, the family room, and a large multi-level composite deck with lighting. The sunroom comes with a gas fireplace, custom built-in wall unit, granite countertops with sink, TV, bar, refrigerator, and microwave. The owner's bedroom, also on the main floor, is a luxurious space with custom built-in cabinetry and a remote-controlled gas fireplace. A patio door leads to its own private deck with pond. The master bathroom has a separate vanity area, walk-in closet, radiant heat flooring, a large, soaking tub, and a frameless glass shower. Second and third bedrooms, laundry room, powder room, and hall full bath complete this first floor. This home allows for comfortable main floor living. Upstairs is a two-room bedroom suite with a bathroom on one side and an office/library on the other side, which could be converted to another bedroom. The options are endless. The finished basement is a walkout with a door to the back of the house and a large picture window, providing ample natural light. It is carpeted, and conveniently opens to the attached two-car garage. The home is wired for a generator, has new windows, and a three zone HVAC. There is a virtual tour available on the MLS by clicking on the video camera. Don’t miss the opportunity to own this luxurious and spacious home. Schedule a showing today.
Zillow last checked: 8 hours ago
Listing updated: November 12, 2024 at 05:03am
Listed by:
Janel Loughin 484-352-3482,
Keller Williams Real Estate -Exton,
Co-Listing Agent: Adrienne Leigh 484-664-9370,
Keller Williams Real Estate -Exton
Bought with:
Mary Lou Erk, AB049608L
Coldwell Banker Hearthside-Doylestown
Source: Bright MLS,MLS#: PAMC2104544
Facts & features
Interior
Bedrooms & bathrooms
- Bedrooms: 4
- Bathrooms: 4
- Full bathrooms: 3
- 1/2 bathrooms: 1
- Main level bathrooms: 3
- Main level bedrooms: 3
Basement
- Area: 653
Heating
- Forced Air, Heat Pump, Natural Gas, Electric
Cooling
- Central Air, Natural Gas
Appliances
- Included: Stainless Steel Appliance(s), Gas Water Heater
Features
- Basement: Finished,Walk-Out Access
- Number of fireplaces: 3
- Fireplace features: Gas/Propane
Interior area
- Total structure area: 5,489
- Total interior livable area: 5,489 sqft
- Finished area above ground: 4,836
- Finished area below ground: 653
Property
Parking
- Total spaces: 2
- Parking features: Garage Faces Front, Attached, Driveway
- Attached garage spaces: 2
- Has uncovered spaces: Yes
Accessibility
- Accessibility features: None
Features
- Levels: Two
- Stories: 2
- Pool features: None
Lot
- Size: 0.70 Acres
- Dimensions: 185.00 x 0.00
Details
- Additional structures: Above Grade, Below Grade
- Parcel number: 300028393017
- Zoning: RESIDENTIAL
- Special conditions: Standard
Construction
Type & style
- Home type: SingleFamily
- Architectural style: Contemporary
- Property subtype: Single Family Residence
Materials
- Brick, Stucco
- Foundation: Other
Condition
- New construction: No
- Year built: 1981
Utilities & green energy
- Electric: 200+ Amp Service
- Sewer: Public Sewer
- Water: Public
Community & neighborhood
Location
- Region: Huntingdon Valley
- Subdivision: None Available
- Municipality: ABINGTON TWP
Other
Other facts
- Listing agreement: Exclusive Agency
- Ownership: Fee Simple
Price history
| Date | Event | Price |
|---|---|---|
| 11/12/2024 | Sold | $950,000-4.5%$173/sqft |
Source: | ||
| 8/23/2024 | Pending sale | $994,900$181/sqft |
Source: | ||
| 6/17/2024 | Price change | $994,900-0.5%$181/sqft |
Source: | ||
| 5/28/2024 | Listed for sale | $999,900$182/sqft |
Source: | ||
Public tax history
| Year | Property taxes | Tax assessment |
|---|---|---|
| 2025 | $17,811 +5.3% | $369,750 |
| 2024 | $16,920 | $369,750 |
| 2023 | $16,920 +6.5% | $369,750 |
Find assessor info on the county website
Neighborhood: 19006
Nearby schools
GreatSchools rating
- 7/10Rydal East SchoolGrades: K-5Distance: 1.4 mi
- 6/10Abington Junior High SchoolGrades: 6-8Distance: 3.2 mi
- 8/10Abington Senior High SchoolGrades: 9-12Distance: 3.3 mi
Schools provided by the listing agent
- District: Abington
Source: Bright MLS. This data may not be complete. We recommend contacting the local school district to confirm school assignments for this home.
Get a cash offer in 3 minutes
Find out how much your home could sell for in as little as 3 minutes with a no-obligation cash offer.
Estimated market value$993,000
Get a cash offer in 3 minutes
Find out how much your home could sell for in as little as 3 minutes with a no-obligation cash offer.
Estimated market value
$993,000

