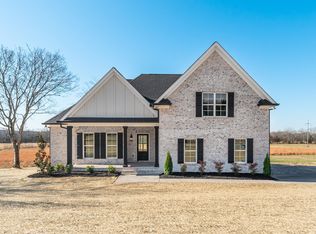Closed
$799,000
1940 Hamilton Chambers Rd Lot 19, Lebanon, TN 37087
4beds
3,224sqft
Single Family Residence, Residential
Built in 2023
0.98 Acres Lot
$832,800 Zestimate®
$248/sqft
$2,889 Estimated rent
Home value
$832,800
$783,000 - $883,000
$2,889/mo
Zestimate® history
Loading...
Owner options
Explore your selling options
What's special
READY NOW! Popular Wilkerson Plan by Stewart Knowles Construction. This beauty has 4 bedrooms, 3 full baths. Primary Suite and Office/Guest Bedroom and full bath on main floor, Upstairs is 2 BRs w/walk-in closets, full bath + loft area + bonus room! Amazing open floorplan features fireside family room with built-ins and floor to ceiling windows; kitchen island with farmhouse sink, pot filler over cooktop, double in-wall ovens, drawer microwave, pantry and breakfast area + separate Formal Dining Room. Primary suite with gorgeous details throughout and most-coveted walk-in closet. Beautiful laundry room and drop zone as you come in from garage. Large covered back porch + open patio as well as covered front porch. All of this on almost an acre, in a quiet setting with no neighbors directly behind.
Zillow last checked: 8 hours ago
Listing updated: March 19, 2024 at 11:01am
Listing Provided by:
Hannah Hulsey 865-250-1691,
SKC Homes, LLC
Bought with:
Hannah Hulsey, 337330
SKC Homes, LLC
Source: RealTracs MLS as distributed by MLS GRID,MLS#: 2610294
Facts & features
Interior
Bedrooms & bathrooms
- Bedrooms: 4
- Bathrooms: 3
- Full bathrooms: 3
- Main level bedrooms: 2
Bedroom 1
- Area: 255 Square Feet
- Dimensions: 17x15
Bedroom 2
- Features: Extra Large Closet
- Level: Extra Large Closet
- Area: 144 Square Feet
- Dimensions: 12x12
Bedroom 3
- Features: Walk-In Closet(s)
- Level: Walk-In Closet(s)
- Area: 144 Square Feet
- Dimensions: 12x12
Bedroom 4
- Features: Extra Large Closet
- Level: Extra Large Closet
- Area: 144 Square Feet
- Dimensions: 12x12
Bonus room
- Features: Over Garage
- Level: Over Garage
- Area: 420 Square Feet
- Dimensions: 21x20
Dining room
- Features: Formal
- Level: Formal
- Area: 144 Square Feet
- Dimensions: 12x12
Kitchen
- Features: Pantry
- Level: Pantry
- Area: 170 Square Feet
- Dimensions: 17x10
Living room
- Area: 272 Square Feet
- Dimensions: 17x16
Heating
- Central, Electric, Heat Pump
Cooling
- Central Air, Electric
Appliances
- Included: Dishwasher, Microwave, Double Oven, Electric Oven, Cooktop
Features
- Ceiling Fan(s), Storage, Walk-In Closet(s), Entrance Foyer, Primary Bedroom Main Floor
- Flooring: Carpet, Wood, Tile
- Basement: Crawl Space
- Number of fireplaces: 1
- Fireplace features: Gas, Living Room
Interior area
- Total structure area: 3,224
- Total interior livable area: 3,224 sqft
- Finished area above ground: 3,224
Property
Parking
- Total spaces: 2
- Parking features: Garage Faces Side, Aggregate, Driveway
- Garage spaces: 2
- Has uncovered spaces: Yes
Features
- Levels: Two
- Stories: 2
- Patio & porch: Patio, Covered, Porch
Lot
- Size: 0.98 Acres
- Features: Level
Details
- Special conditions: Standard
Construction
Type & style
- Home type: SingleFamily
- Property subtype: Single Family Residence, Residential
Materials
- Brick
- Roof: Shingle
Condition
- New construction: Yes
- Year built: 2023
Utilities & green energy
- Sewer: Septic Tank
- Water: Public
- Utilities for property: Electricity Available, Water Available
Community & neighborhood
Location
- Region: Lebanon
- Subdivision: Linda Pinkstaff Property
Price history
| Date | Event | Price |
|---|---|---|
| 3/18/2024 | Sold | $799,000$248/sqft |
Source: | ||
| 2/10/2024 | Pending sale | $799,000$248/sqft |
Source: | ||
| 1/16/2024 | Listed for sale | $799,000$248/sqft |
Source: | ||
| 1/16/2024 | Listing removed | -- |
Source: | ||
| 1/3/2024 | Listed for sale | $799,000$248/sqft |
Source: | ||
Public tax history
Tax history is unavailable.
Neighborhood: 37087
Nearby schools
GreatSchools rating
- 6/10Carroll Oakland Elementary SchoolGrades: PK-8Distance: 1.9 mi
- 7/10Lebanon High SchoolGrades: 9-12Distance: 6.5 mi
Schools provided by the listing agent
- Elementary: Carroll Oakland Elementary
- Middle: Carroll Oakland Elementary
- High: Lebanon High School
Source: RealTracs MLS as distributed by MLS GRID. This data may not be complete. We recommend contacting the local school district to confirm school assignments for this home.
Get a cash offer in 3 minutes
Find out how much your home could sell for in as little as 3 minutes with a no-obligation cash offer.
Estimated market value$832,800
Get a cash offer in 3 minutes
Find out how much your home could sell for in as little as 3 minutes with a no-obligation cash offer.
Estimated market value
$832,800
