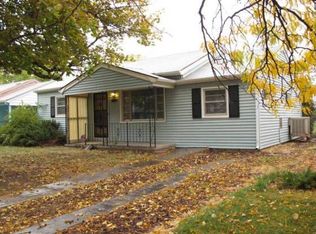Sold for $395,000 on 11/26/24
$395,000
1940 Fulton Street, Aurora, CO 80010
3beds
936sqft
Single Family Residence
Built in 1950
6,350 Square Feet Lot
$382,100 Zestimate®
$422/sqft
$2,135 Estimated rent
Home value
$382,100
$355,000 - $413,000
$2,135/mo
Zestimate® history
Loading...
Owner options
Explore your selling options
What's special
This updated and stylish home with 3 bedrooms and 1 full bathroom is the one you've been waiting for! Main level living with no stairs and lots of natural light! Gorgeous original hardwood floors! Stunning feature wall is highlighted by a beautiful electric fireplace! Updated light fixtures! Ceiling fans in all bedrooms and the living room! 3 portable AC units are included! NEW roof and gutters installed in 2021! Stainless range AND a Rheem Performance water heater & expansion tank in 2022! Adjacent to the kitchen is the light and bright mudroom/artist studio or whatever fits your needs, with storage space and direct access to your back yard oasis. Step outside to a spacious and private back yard with mature shade trees but still plenty of sunlight for gardening or relaxing. Large concrete slab with alley access is large enough for 2 vehicles or storing recreational vehicles. This beautiful home is ideally located near Stanley Marketplace, Anschutz Medical Campus, Central Park Recreation Center, Northfield Shopping Center, Downtown Denver, and DIA. The location of this home home ensures you are at the center of it all. Showings start on Thursday 10/3. SELLER IS PROVIDING THE BUYER WITH A BLUE RIBBON HOME WARRANTY! This lovely home is move-in ready and waiting for you to call it your own!
Zillow last checked: 8 hours ago
Listing updated: November 26, 2024 at 07:19pm
Listed by:
Marcy Ruberto 303-638-6536 marcy@premierdenverhouses.com,
HomeSmart
Bought with:
Jeremy Lawhon, 100086141
NextHome Front Range
Source: REcolorado,MLS#: 3842029
Facts & features
Interior
Bedrooms & bathrooms
- Bedrooms: 3
- Bathrooms: 1
- Full bathrooms: 1
- Main level bathrooms: 1
- Main level bedrooms: 3
Bedroom
- Level: Main
Bedroom
- Level: Main
Bedroom
- Level: Main
Bathroom
- Level: Main
Dining room
- Description: Eat-In Kitchen
- Level: Main
Kitchen
- Level: Main
Living room
- Level: Main
Mud room
- Level: Main
Heating
- Forced Air
Cooling
- Has cooling: Yes
Appliances
- Included: Dishwasher, Disposal, Dryer, Microwave, Range, Refrigerator, Washer
Features
- Ceiling Fan(s), Eat-in Kitchen, No Stairs, Smoke Free
- Flooring: Carpet, Tile, Wood
- Has basement: No
- Number of fireplaces: 1
- Fireplace features: Electric, Living Room
Interior area
- Total structure area: 936
- Total interior livable area: 936 sqft
- Finished area above ground: 936
Property
Parking
- Total spaces: 2
- Details: Off Street Spaces: 2
Features
- Levels: One
- Stories: 1
- Patio & porch: Front Porch, Patio
- Exterior features: Private Yard
Lot
- Size: 6,350 sqft
- Features: Sprinklers In Rear
Details
- Parcel number: R0095195
- Special conditions: Standard
Construction
Type & style
- Home type: SingleFamily
- Property subtype: Single Family Residence
Materials
- Frame
- Roof: Composition
Condition
- Year built: 1950
Details
- Warranty included: Yes
Utilities & green energy
- Sewer: Public Sewer
- Water: Public
Community & neighborhood
Security
- Security features: Video Doorbell
Location
- Region: Aurora
- Subdivision: Aurora Sub
Other
Other facts
- Listing terms: Cash,Conventional,FHA,VA Loan
- Ownership: Individual
- Road surface type: Paved
Price history
| Date | Event | Price |
|---|---|---|
| 11/26/2024 | Sold | $395,000$422/sqft |
Source: | ||
| 11/6/2024 | Pending sale | $395,000$422/sqft |
Source: | ||
| 10/2/2024 | Listed for sale | $395,000+100%$422/sqft |
Source: | ||
| 7/29/2015 | Sold | $197,500+40.1%$211/sqft |
Source: Public Record | ||
| 4/14/2015 | Sold | $141,000-5.7%$151/sqft |
Source: Public Record | ||
Public tax history
| Year | Property taxes | Tax assessment |
|---|---|---|
| 2025 | $2,468 -1.6% | $23,380 -14.2% |
| 2024 | $2,508 +10.9% | $27,260 |
| 2023 | $2,261 -4% | $27,260 +37% |
Find assessor info on the county website
Neighborhood: North Aurora
Nearby schools
GreatSchools rating
- 4/10Aurora Central High SchoolGrades: PK-12Distance: 1.4 mi
- 2/10Aurora West College Preparatory AcademyGrades: 6-12Distance: 0.7 mi
- 5/10Rocky Mountain Prep - Fletcher CampusGrades: PK-5Distance: 0.5 mi
Schools provided by the listing agent
- Elementary: Fletcher
- Middle: Aurora West
- High: Aurora Central
- District: Adams-Arapahoe 28J
Source: REcolorado. This data may not be complete. We recommend contacting the local school district to confirm school assignments for this home.
Get a cash offer in 3 minutes
Find out how much your home could sell for in as little as 3 minutes with a no-obligation cash offer.
Estimated market value
$382,100
Get a cash offer in 3 minutes
Find out how much your home could sell for in as little as 3 minutes with a no-obligation cash offer.
Estimated market value
$382,100
