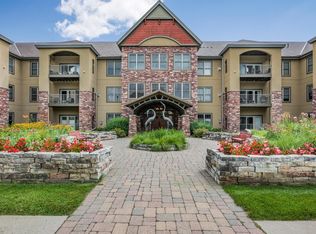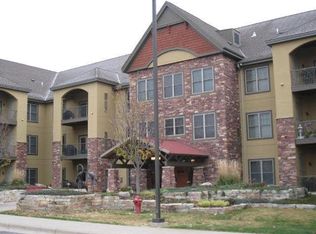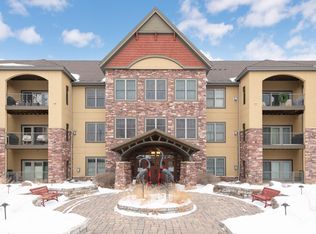Closed
$653,000
1940 Fulham St APT 304, Roseville, MN 55113
2beds
2,085sqft
Low Rise
Built in 2006
-- sqft lot
$649,400 Zestimate®
$313/sqft
$2,620 Estimated rent
Home value
$649,400
$584,000 - $721,000
$2,620/mo
Zestimate® history
Loading...
Owner options
Explore your selling options
What's special
Relish living at the highly preferred Villas at Midland Hills! Very special corner unit location, on the top floor, nestled in the woods, away from traffic and noise. Open, connected floorplan, with tall ceilings throughout over 2000 square feet of beautifully finished space. The 25’ x 25’ great room with fireplace flows into a special light-filled octagon sunroom, with walls of windows to bring the outside in. Luxurious cherry stained cabinetry kitchen with breakfast bar, stonetop counters and stainless-steel appliances. Exquisite, vaulted owner’s suite with stunning dedicated owner’s suite bath with in-floor heat, another generously sized bedroom, a second full bath and laundry room. Private covered deck overlooks nature and a small wetland area. Common amenities include a lovely party room, garden patio, guest room that owners can reserve for visitors, a car wash and a workshop. Additional dedicated storage room is right across the hall. Two side-by-side parking spaces are included in this offering. HOA fee also includes a social membership at Midland Hills Country Club, where you'll joined by your new neighbors and new friends. Your new community awaits!
Zillow last checked: 8 hours ago
Listing updated: May 27, 2025 at 09:39am
Listed by:
Charles L Eckberg 651-246-6639,
RE/MAX Results
Bought with:
Tamara Janzen
Edina Realty, Inc.
Source: NorthstarMLS as distributed by MLS GRID,MLS#: 6705866
Facts & features
Interior
Bedrooms & bathrooms
- Bedrooms: 2
- Bathrooms: 2
- Full bathrooms: 2
Bedroom 1
- Level: Main
- Area: 208 Square Feet
- Dimensions: 13x16
Bedroom 2
- Level: Main
- Area: 180 Square Feet
- Dimensions: 12x15
Deck
- Level: Main
- Area: 128 Square Feet
- Dimensions: 8x16
Kitchen
- Level: Main
- Area: 165 Square Feet
- Dimensions: 11x15
Laundry
- Level: Main
- Area: 72 Square Feet
- Dimensions: 8x9
Living room
- Level: Main
- Area: 625 Square Feet
- Dimensions: 25x25
Office
- Level: Main
- Area: 165 Square Feet
- Dimensions: 11x15
Sun room
- Level: Main
- Area: 196 Square Feet
- Dimensions: 14x14
Heating
- Forced Air, Radiant Floor
Cooling
- Central Air
Appliances
- Included: Cooktop, Dishwasher, Disposal, Dryer, Exhaust Fan, Gas Water Heater, Microwave, Refrigerator, Stainless Steel Appliance(s), Wall Oven, Washer
Features
- Basement: None
- Number of fireplaces: 1
- Fireplace features: Gas
Interior area
- Total structure area: 2,085
- Total interior livable area: 2,085 sqft
- Finished area above ground: 2,085
- Finished area below ground: 0
Property
Parking
- Total spaces: 2
- Parking features: Attached, Concrete, Garage Door Opener, Heated Garage, Garage, Underground
- Attached garage spaces: 2
- Has uncovered spaces: Yes
Accessibility
- Accessibility features: Accessible Elevator Installed, Hallways 42"+, Partially Wheelchair
Features
- Levels: One
- Stories: 1
- Patio & porch: Composite Decking
Details
- Foundation area: 2085
- Additional parcels included: 172923130104,172923130105
- Parcel number: 172923130094
- Zoning description: Residential-Single Family
Construction
Type & style
- Home type: Condo
- Property subtype: Low Rise
- Attached to another structure: Yes
Materials
- Brick/Stone, Stucco
- Roof: Age 8 Years or Less
Condition
- Age of Property: 19
- New construction: No
- Year built: 2006
Utilities & green energy
- Gas: Natural Gas
- Sewer: City Sewer/Connected
- Water: City Water/Connected
Community & neighborhood
Location
- Region: Roseville
HOA & financial
HOA
- Has HOA: Yes
- HOA fee: $910 monthly
- Amenities included: Security
- Services included: Maintenance Structure, Lawn Care, Maintenance Grounds, Parking, Professional Mgmt, Recreation Facility, Trash, Shared Amenities, Snow Removal
- Association name: First Service Residential
- Association phone: 952-277-2700
Price history
| Date | Event | Price |
|---|---|---|
| 5/23/2025 | Sold | $653,000+2.8%$313/sqft |
Source: | ||
| 4/30/2025 | Pending sale | $635,000$305/sqft |
Source: | ||
| 4/18/2025 | Listed for sale | $635,000-2.3%$305/sqft |
Source: | ||
| 4/18/2025 | Listing removed | $650,000$312/sqft |
Source: | ||
| 2/20/2025 | Price change | $650,000-1.5%$312/sqft |
Source: | ||
Public tax history
| Year | Property taxes | Tax assessment |
|---|---|---|
| 2025 | $9,966 +16.5% | $662,800 +3% |
| 2024 | $8,556 +5.7% | $643,600 +9% |
| 2023 | $8,098 -5.5% | $590,400 +2.8% |
Find assessor info on the county website
Neighborhood: 55113
Nearby schools
GreatSchools rating
- 5/10Brimhall Elementary SchoolGrades: K-6Distance: 1.2 mi
- 3/10Roseville Area Middle SchoolGrades: 6-8Distance: 4.9 mi
- 6/10Roseville Area Senior High SchoolGrades: 9-12Distance: 2.4 mi
Get a cash offer in 3 minutes
Find out how much your home could sell for in as little as 3 minutes with a no-obligation cash offer.
Estimated market value$649,400
Get a cash offer in 3 minutes
Find out how much your home could sell for in as little as 3 minutes with a no-obligation cash offer.
Estimated market value
$649,400


