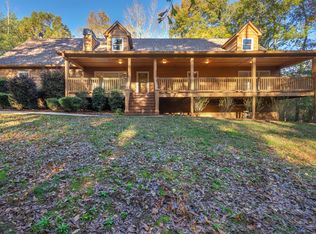Closed
$450,500
1940 Friendship Church Rd, Douglasville, GA 30134
3beds
2,457sqft
Single Family Residence
Built in 1997
5 Acres Lot
$479,700 Zestimate®
$183/sqft
$1,890 Estimated rent
Home value
$479,700
$451,000 - $508,000
$1,890/mo
Zestimate® history
Loading...
Owner options
Explore your selling options
What's special
Discover your own private oasis on an expansive 5-acre lot, where you can enjoy the best of both worlds - close proximity to amenities and the serenity of a secluded setting. This extraordinary home is a true haven, with a multitude of features that offer a perfect blend of comfort and versatility. As you step inside, the gleaming hardwood floors on the main level welcome you with warmth and elegance. The high ceilings throughout the home create an airy and spacious feel, enhancing the sense of openness and grandeur. Large windows allow for copious amounts of natural light. The large open kitchen and dining room provide a fabulous setting for entertaining and everyday living. Whether you're hosting a dinner party or enjoying a family meal, this space is designed for both style and functionality. The primary bedroom on the main level is a retreat in itself. It features a walk-in closet, ensuring ample storage for your wardrobe and personal items. The spacious primary bath offers a spa-like experience, making it the perfect place to relax and unwind. Two additional large secondary bedrooms on the main level provide comfort and convenience. Upstairs, a bonus room awaits, offering versatile space that can be used as a fourth bedroom, a home office, a playroom, or any other purpose that suits your needs. The unfinished basement is a canvas of endless possibilities, allowing you to customize the space to your unique vision. Whether you envision it as a home gym, a home theater, a workshop, or additional living space, this area offers the potential to create the perfect space for your lifestyle. Step outside to the large screened-in porch, where you can enjoy the outdoors in comfort and style. Large private backyard. Convenient 30 amp RV plug outside, as well as a sprinkler system off of the well.
Zillow last checked: 8 hours ago
Listing updated: September 25, 2024 at 09:11am
Listed by:
Mark Spain 770-886-9000,
Mark Spain Real Estate,
Megan Johnson 804-895-5511,
Mark Spain Real Estate
Bought with:
Deborah S Collett, 307625
Sibley Realty & Associates LLC
Source: GAMLS,MLS#: 10222754
Facts & features
Interior
Bedrooms & bathrooms
- Bedrooms: 3
- Bathrooms: 2
- Full bathrooms: 2
- Main level bathrooms: 2
- Main level bedrooms: 3
Kitchen
- Features: Breakfast Area, Pantry, Walk-in Pantry
Heating
- Natural Gas, Central
Cooling
- Ceiling Fan(s), Central Air
Appliances
- Included: Dishwasher, Double Oven, Microwave
- Laundry: Other
Features
- Tray Ceiling(s), Double Vanity, Walk-In Closet(s), Master On Main Level
- Flooring: Hardwood, Carpet, Other
- Basement: Full
- Number of fireplaces: 1
- Fireplace features: Family Room, Gas Log
- Common walls with other units/homes: No Common Walls
Interior area
- Total structure area: 2,457
- Total interior livable area: 2,457 sqft
- Finished area above ground: 2,457
- Finished area below ground: 0
Property
Parking
- Total spaces: 2
- Parking features: Attached, Garage
- Has attached garage: Yes
Features
- Levels: Three Or More
- Stories: 3
- Patio & porch: Deck, Screened
- Fencing: Fenced
- Waterfront features: No Dock Or Boathouse
- Body of water: None
Lot
- Size: 5 Acres
- Features: Level, Private
Details
- Parcel number: 40776
Construction
Type & style
- Home type: SingleFamily
- Architectural style: Ranch,Traditional
- Property subtype: Single Family Residence
Materials
- Other
- Foundation: Slab
- Roof: Composition
Condition
- Resale
- New construction: No
- Year built: 1997
Utilities & green energy
- Sewer: Septic Tank
- Water: Public
- Utilities for property: Underground Utilities, Cable Available, Electricity Available, Natural Gas Available, Phone Available, Sewer Available, Water Available
Community & neighborhood
Community
- Community features: None
Location
- Region: Douglasville
- Subdivision: NONE
HOA & financial
HOA
- Has HOA: No
- Services included: None
Other
Other facts
- Listing agreement: Exclusive Right To Sell
Price history
| Date | Event | Price |
|---|---|---|
| 2/23/2024 | Sold | $450,500+0.3%$183/sqft |
Source: | ||
| 11/29/2023 | Pending sale | $449,000$183/sqft |
Source: | ||
| 11/7/2023 | Listed for sale | $449,000-5.5%$183/sqft |
Source: | ||
| 11/3/2023 | Listing removed | $475,000$193/sqft |
Source: | ||
| 8/22/2023 | Price change | $475,000-5%$193/sqft |
Source: | ||
Public tax history
| Year | Property taxes | Tax assessment |
|---|---|---|
| 2025 | $4,467 +226.8% | $182,820 -1.4% |
| 2024 | $1,367 -4.6% | $185,448 +4.1% |
| 2023 | $1,433 -11.9% | $178,204 +10.2% |
Find assessor info on the county website
Neighborhood: 30134
Nearby schools
GreatSchools rating
- 3/10Connie Dugan Elementary SchoolGrades: PK-5Distance: 1.5 mi
- 5/10Carl Scoggins Sr. Middle SchoolGrades: 6-8Distance: 6.8 mi
- 5/10South Paulding High SchoolGrades: 9-12Distance: 1.6 mi
Schools provided by the listing agent
- Elementary: New Georgia
- Middle: Scoggins
- High: South Paulding
Source: GAMLS. This data may not be complete. We recommend contacting the local school district to confirm school assignments for this home.
Get a cash offer in 3 minutes
Find out how much your home could sell for in as little as 3 minutes with a no-obligation cash offer.
Estimated market value$479,700
Get a cash offer in 3 minutes
Find out how much your home could sell for in as little as 3 minutes with a no-obligation cash offer.
Estimated market value
$479,700
