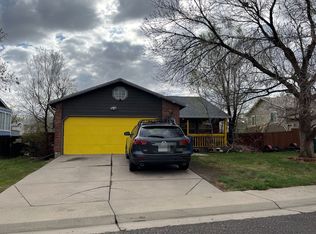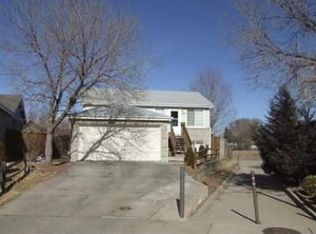Sold for $475,000 on 05/31/23
$475,000
1940 Fraser Court, Aurora, CO 80011
4beds
1,675sqft
Single Family Residence
Built in 1989
9,554 Square Feet Lot
$458,100 Zestimate®
$284/sqft
$2,722 Estimated rent
Home value
$458,100
$435,000 - $481,000
$2,722/mo
Zestimate® history
Loading...
Owner options
Explore your selling options
What's special
Welcome Home to this beautiful 4 Bedroom 2 bath home in Aurora! This home greets you with tons of natural light and an open floor plan that flows nicely throughout the main floor. Seamlessly connects the main living spaces, ideal for entertaining. Step out to a covered deck and large yard ready for you to make it your perfect outdoor oasis. On the Upper level you will find one bedroom, and full bath. In the finished basement you will find three bedrooms, a full bathroom, and a family room. The 2-car garage features tall ceilings allowing plenty of overhead storage for all of your gear. Location is prime, only minutes from I-225, Town Center at Aurora, main Anschutz Medical Campus, major roadways and public transportation. Very well taken care of clean home. Features upgraded floors, bathrooms, kitchen and interior painting. Don't miss this great opportunity and set up your showing today!
Zillow last checked: 8 hours ago
Listing updated: July 19, 2023 at 01:09pm
Listed by:
Alice Martinez 720-272-2133 alice28martinez@gmail.com,
HomeSmart
Bought with:
The Alan Smith Team
RE/MAX Professionals
Source: REcolorado,MLS#: 7928808
Facts & features
Interior
Bedrooms & bathrooms
- Bedrooms: 4
- Bathrooms: 2
- Full bathrooms: 2
Primary bedroom
- Description: Great Size
- Level: Upper
Bedroom
- Description: New Paint
- Level: Lower
Bedroom
- Description: New Paint
- Level: Lower
Bedroom
- Description: New Paint
- Level: Lower
Bathroom
- Description: Recently Updated
- Level: Upper
Bathroom
- Description: Recently Updated
- Level: Lower
Dining room
- Description: New Tile Flooring
- Level: Upper
Family room
- Description: New Paint
- Level: Lower
Kitchen
- Description: Nicely Updated: Cabinets, Granite And Backsplash
- Level: Upper
Laundry
- Description: Washer And Dryer Included
- Level: Lower
Living room
- Description: New Wood Flooring
- Level: Upper
Heating
- Forced Air
Cooling
- Central Air
Appliances
- Included: Cooktop, Dishwasher, Dryer, Microwave, Refrigerator, Washer
- Laundry: In Unit
Features
- Flooring: Carpet, Tile, Wood
- Has basement: Yes
- Number of fireplaces: 1
- Fireplace features: Living Room
Interior area
- Total structure area: 1,675
- Total interior livable area: 1,675 sqft
- Finished area above ground: 1,675
- Finished area below ground: 0
Property
Parking
- Total spaces: 2
- Parking features: Concrete, Oversized
- Attached garage spaces: 2
Features
- Patio & porch: Covered, Deck
- Exterior features: Balcony, Private Yard
- Fencing: Full
Lot
- Size: 9,554 sqft
Details
- Parcel number: R0085662
- Special conditions: Standard
Construction
Type & style
- Home type: SingleFamily
- Property subtype: Single Family Residence
Materials
- Block, Frame
- Foundation: Slab
Condition
- Year built: 1989
Utilities & green energy
- Electric: 110V, 220 Volts
- Sewer: Public Sewer
- Utilities for property: Cable Available, Internet Access (Wired), Natural Gas Available
Community & neighborhood
Security
- Security features: Carbon Monoxide Detector(s)
Location
- Region: Aurora
- Subdivision: Granby Commons Sub Filing 1
Other
Other facts
- Listing terms: Cash,Conventional,FHA,VA Loan
- Ownership: Individual
- Road surface type: Paved
Price history
| Date | Event | Price |
|---|---|---|
| 5/31/2023 | Sold | $475,000-0.8%$284/sqft |
Source: | ||
| 4/29/2023 | Pending sale | $479,000$286/sqft |
Source: | ||
| 4/20/2023 | Listed for sale | $479,000+139.5%$286/sqft |
Source: | ||
| 8/10/2005 | Sold | $200,000+166.7%$119/sqft |
Source: Public Record | ||
| 1/8/1996 | Sold | $75,000-19.4%$45/sqft |
Source: Public Record | ||
Public tax history
| Year | Property taxes | Tax assessment |
|---|---|---|
| 2025 | $2,859 -1.6% | $29,190 -5.8% |
| 2024 | $2,904 +4.8% | $30,980 |
| 2023 | $2,770 -4% | $30,980 +27.1% |
Find assessor info on the county website
Neighborhood: Sable Altura Chambers
Nearby schools
GreatSchools rating
- 2/10Altura Elementary SchoolGrades: PK-5Distance: 0.3 mi
- 3/10East Middle SchoolGrades: 6-8Distance: 0.9 mi
- 2/10Hinkley High SchoolGrades: 9-12Distance: 0.9 mi
Schools provided by the listing agent
- Elementary: Altura
- Middle: East
- High: Hinkley
- District: Adams-Arapahoe 28J
Source: REcolorado. This data may not be complete. We recommend contacting the local school district to confirm school assignments for this home.
Get a cash offer in 3 minutes
Find out how much your home could sell for in as little as 3 minutes with a no-obligation cash offer.
Estimated market value
$458,100
Get a cash offer in 3 minutes
Find out how much your home could sell for in as little as 3 minutes with a no-obligation cash offer.
Estimated market value
$458,100

