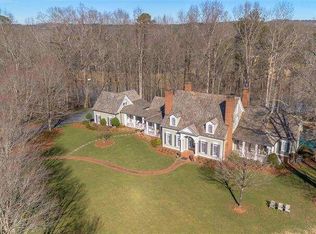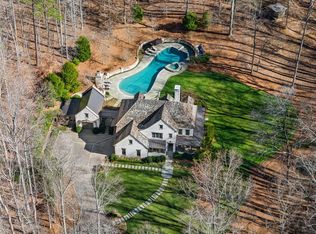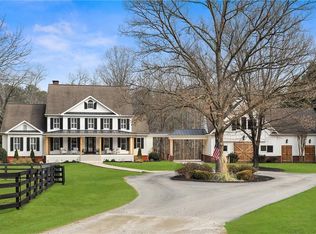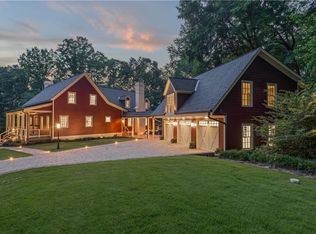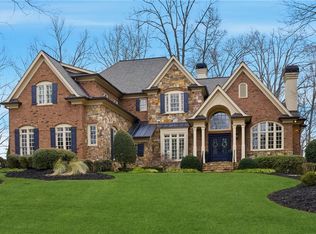Once in a lifetime opportunity on one of Milton’s most iconic roads — known for its rolling hills, luxury estates, and timeless charm. Welcome to 1940 Dinsmore Road, where lakefront living meets unmatched privacy and beauty. Perfectly positioned on the shores of King Lake, this exceptional property offers sweeping water views, a dream oasis backyard, and a setting that truly feels like a retreat. This Milton estate makes an unforgettable first impression as its gated drive winds past sweeping lawns and professionally designed gardens before revealing a home that blends timeless elegance with resort-style living. Behind it all, the backyard is the crown jewel—an outdoor oasis with a sparkling pool, hot tub, firepit, tennis court, and your own private dock for fishing, kayaking, or simply soaking in the sunset. Inside, a grand two-story foyer sets the tone, opening to both a large formal dining room and a light-filled great room with soaring ceilings, a dramatic fireplace, and walls of windows overlooking the water. The chef’s kitchen is the true centerpiece of the home, with a generous island, professional appliances, and an inviting sitting room with beamed ceilings and skylights. Seamless access to the covered patio, bar area, and outdoor living spaces makes entertaining effortless, while a screened-in porch provides a year-round retreat. A guest suite with a private bath on the main level offers comfort and convenience for visitors. Upstairs, the oversized primary suite feels like a private sanctuary, complete with beamed ceilings, a cozy fireplace, and a comfortable sitting area. The spa-inspired bath features a glass shower, soaking tub, and dual walk-in closets, blending luxury with function. Two additional guest suites, each with private baths, and a spacious bonus room add plenty of flex space for work, play, or simply spreading out. A three-car garage offers both practicality and convenience, with ample room for cars, storage, or recreational gear. Every detail of this home, inside and out, is designed for both grand entertaining and quiet weekends at home — just minutes from Milton’s top-rated schools, parks, dining, and more. This is more than a home, it's a lifestyle.
Active
$3,299,000
1940 Dinsmore Rd, Milton, GA 30004
5beds
8,267sqft
Est.:
Single Family Residence, Residential
Built in 1985
11 Acres Lot
$3,068,400 Zestimate®
$399/sqft
$-- HOA
What's special
Dramatic fireplaceGated driveLakefront livingSweeping water viewsHot tubLarge formal dining roomDream oasis backyard
- 62 days |
- 2,322 |
- 98 |
Zillow last checked: 8 hours ago
Listing updated: February 18, 2026 at 01:35pm
Listing Provided by:
Bradley Poole,
Compass 404-668-6621
Source: FMLS GA,MLS#: 7694205
Tour with a local agent
Facts & features
Interior
Bedrooms & bathrooms
- Bedrooms: 5
- Bathrooms: 7
- Full bathrooms: 5
- 1/2 bathrooms: 2
- Main level bathrooms: 2
- Main level bedrooms: 1
Rooms
- Room types: Bonus Room, Game Room, Great Room, Media Room, Office, Wine Cellar, Workshop
Primary bedroom
- Features: Sitting Room
- Level: Sitting Room
Bedroom
- Features: Sitting Room
Primary bathroom
- Features: Double Vanity, Skylights, Soaking Tub, Vaulted Ceiling(s)
Dining room
- Features: Butlers Pantry, Seats 12+
Kitchen
- Features: Breakfast Bar, Breakfast Room, Cabinets Stain, Keeping Room, Kitchen Island, Pantry Walk-In, Stone Counters, View to Family Room, Wine Rack
Heating
- Forced Air, Natural Gas, Zoned
Cooling
- Ceiling Fan(s), Central Air, Zoned
Appliances
- Included: Dishwasher, Double Oven, ENERGY STAR Qualified Appliances, Gas Range, Microwave, Refrigerator
- Laundry: Laundry Room, Main Level
Features
- Beamed Ceilings, Bookcases, Cathedral Ceiling(s), Double Vanity, Entrance Foyer, Entrance Foyer 2 Story, High Ceilings 10 ft Main, Walk-In Closet(s), Wet Bar
- Flooring: Hardwood
- Windows: Skylight(s)
- Basement: Crawl Space
- Attic: Permanent Stairs
- Number of fireplaces: 5
- Fireplace features: Family Room, Keeping Room, Living Room, Master Bedroom, Outside
- Common walls with other units/homes: No Common Walls
Interior area
- Total structure area: 8,267
- Total interior livable area: 8,267 sqft
Video & virtual tour
Property
Parking
- Total spaces: 3
- Parking features: Attached, Garage, Garage Door Opener, Kitchen Level
- Attached garage spaces: 3
Accessibility
- Accessibility features: None
Features
- Levels: Two
- Stories: 2
- Patio & porch: Front Porch, Patio, Screened
- Exterior features: Garden, Gas Grill, Tennis Court(s), Other, Courtesy Dock, Other Dock
- Pool features: Gunite, Heated, In Ground
- Has spa: Yes
- Spa features: Private
- Fencing: Fenced
- Has view: Yes
- View description: Lake
- Has water view: Yes
- Water view: Lake
- Waterfront features: Lake Front
- Body of water: None
- Frontage length: Waterfrontage Length(100)
Lot
- Size: 11 Acres
- Features: Landscaped, Level, Private, Wooded
Details
- Additional structures: Outbuilding
- Parcel number: 22 456005300130
- Other equipment: Irrigation Equipment
- Horse amenities: None
Construction
Type & style
- Home type: SingleFamily
- Architectural style: European
- Property subtype: Single Family Residence, Residential
Materials
- Stucco
- Foundation: None
- Roof: Composition,Ridge Vents
Condition
- Resale
- New construction: No
- Year built: 1985
Utilities & green energy
- Electric: None
- Sewer: Septic Tank
- Water: Public
- Utilities for property: None
Green energy
- Energy efficient items: HVAC, Windows
- Energy generation: None
Community & HOA
Community
- Features: Dry Dock, Fishing, Gated, Lake, Pool, Powered Boats Allowed, Tennis Court(s)
- Security: Security Gate
- Subdivision: None
HOA
- Has HOA: No
Location
- Region: Milton
Financial & listing details
- Price per square foot: $399/sqft
- Tax assessed value: $2,200,000
- Annual tax amount: $3,218
- Date on market: 12/19/2025
- Cumulative days on market: 175 days
- Road surface type: Paved
Estimated market value
$3,068,400
$2.91M - $3.22M
$6,795/mo
Price history
Price history
| Date | Event | Price |
|---|---|---|
| 12/19/2025 | Listed for sale | $3,299,000-5.7%$399/sqft |
Source: | ||
| 12/19/2025 | Listing removed | $3,500,000$423/sqft |
Source: | ||
| 8/28/2025 | Listed for sale | $3,500,000+110%$423/sqft |
Source: | ||
| 3/12/2018 | Sold | $1,667,000-4.7%$202/sqft |
Source: | ||
| 1/15/2018 | Pending sale | $1,749,000$212/sqft |
Source: Harry Norman, REALTORS� #5839357 Report a problem | ||
| 8/9/2017 | Price change | $1,749,000-5.9%$212/sqft |
Source: Harry Norman, REALTORS� #5839357 Report a problem | ||
| 6/22/2017 | Price change | $1,859,000-0.9%$225/sqft |
Source: Harry Norman, REALTORS� #5839357 Report a problem | ||
| 4/26/2017 | Listed for sale | $1,875,000+34%$227/sqft |
Source: HARRY NORMAN REALTORS #8177090 Report a problem | ||
| 5/6/2010 | Sold | $1,399,000-11.2%$169/sqft |
Source: Agent Provided Report a problem | ||
| 10/25/2009 | Listing removed | $1,575,000$191/sqft |
Source: NCI #3806550 Report a problem | ||
| 10/10/2009 | Listed for sale | $1,575,000-11.5%$191/sqft |
Source: NCI #3806550 Report a problem | ||
| 9/7/2009 | Listing removed | $1,779,000-1.1%$215/sqft |
Source: NCI #3806550 Report a problem | ||
| 5/16/2009 | Listed for sale | $1,799,000$218/sqft |
Source: Luxury Real Estate #928612 Report a problem | ||
| 3/31/2009 | Listing removed | $1,799,000$218/sqft |
Source: NCI #3806550 Report a problem | ||
| 10/26/2008 | Listed for sale | $1,799,000+24.9%$218/sqft |
Source: NCI #3806550 Report a problem | ||
| 11/17/1999 | Sold | $1,440,000+18.5%$174/sqft |
Source: Public Record Report a problem | ||
| 5/19/1997 | Sold | $1,215,000$147/sqft |
Source: Public Record Report a problem | ||
Public tax history
Public tax history
| Year | Property taxes | Tax assessment |
|---|---|---|
| 2024 | $22,986 -0.3% | $880,000 |
| 2023 | $23,047 +6.1% | $880,000 -41.4% |
| 2022 | $21,715 -3% | $1,502,000 -22% |
| 2021 | $22,392 -9.7% | $1,926,680 +119.2% |
| 2020 | $24,806 +16.2% | $878,840 -34.1% |
| 2019 | $21,342 | $1,333,600 +34.1% |
| 2018 | $21,342 | $994,440 +52.1% |
| 2017 | $21,342 -2.8% | $653,680 |
| 2016 | $21,950 +1.9% | $653,680 +1.3% |
| 2015 | $21,539 +11.1% | $645,320 |
| 2014 | $19,390 | $645,320 +15.3% |
| 2013 | -- | $559,600 |
| 2012 | -- | $559,600 |
| 2011 | -- | $559,600 -13.3% |
| 2010 | $18,441 +3.3% | $645,320 |
| 2009 | $17,849 | $645,320 |
| 2008 | -- | $645,320 -0.1% |
| 2007 | $16,732 | $645,800 |
Find assessor info on the county website
BuyAbility℠ payment
Est. payment
$19,377/mo
Principal & interest
$17013
Property taxes
$2364
Climate risks
Neighborhood: 30004
Nearby schools
GreatSchools rating
- 8/10Birmingham Falls Elementary SchoolGrades: PK-5Distance: 2.3 mi
- 8/10Northwestern Middle SchoolGrades: 6-8Distance: 4.5 mi
- 9/10Cambridge High SchoolGrades: 9-12Distance: 3.1 mi
Schools provided by the listing agent
- Elementary: Birmingham Falls
- Middle: Hopewell
- High: Cambridge
Source: FMLS GA. This data may not be complete. We recommend contacting the local school district to confirm school assignments for this home.
