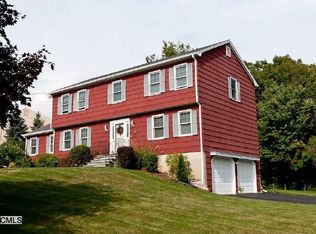Sold for $615,000 on 05/23/23
$615,000
1940 Cutspring Road, Stratford, CT 06614
4beds
3,774sqft
Single Family Residence
Built in 1990
0.61 Acres Lot
$725,900 Zestimate®
$163/sqft
$4,051 Estimated rent
Home value
$725,900
$690,000 - $762,000
$4,051/mo
Zestimate® history
Loading...
Owner options
Explore your selling options
What's special
Welcome to 1940 Cutspring Road, a stunning and spacious 4-bedroom, 2.5-bathroom colonial-style home located in the highly desired North End neighborhood of Stratford. This home offers a perfect blend of classic charm and modern amenities, making it an ideal place to call home. As you step inside the foyer, you'll immediately notice the home's desirable floor plan, which creates an inviting and comfortable atmosphere throughout. The main level features a large family room with a cozy fireplace, and vaulted ceilings; a formal dining room, and a beautiful kitchen with granite countertops, stainless steel appliances, and ample cabinet space. The upper level of the home boasts four generously-sized bedrooms, including a primary suite with a private bathroom and a large walk-in closet. The lower level of the home is finished and provides additional living space, perfect for a home gym, media room, or playroom. It also has a bonus workshop. Outside, the home's beautifully landscaped yard featuring an underground sprinkler system offers plenty of room for outdoor activities and features a spacious deck perfect for entertaining. Other features of the home include central air conditioning, a two-car attached garage, and a convenient location just minutes from shopping, dining, and local amenities. Don't miss your opportunity to own this incredible home in one of Connecticut's most sought-after towns. Schedule your private showing today!
Zillow last checked: 8 hours ago
Listing updated: May 23, 2023 at 01:34pm
Listed by:
Casey Stopa 203-540-7949,
YellowBrick Real Estate LLC 203-445-6949
Bought with:
Victor L. Vitti, RES.0776708
Higgins Group Real Estate
Source: Smart MLS,MLS#: 170560529
Facts & features
Interior
Bedrooms & bathrooms
- Bedrooms: 4
- Bathrooms: 3
- Full bathrooms: 2
- 1/2 bathrooms: 1
Primary bedroom
- Features: Full Bath, Walk-In Closet(s), Wall/Wall Carpet
- Level: Upper
Bedroom
- Features: Wall/Wall Carpet
- Level: Upper
Bedroom
- Features: Wall/Wall Carpet
- Level: Upper
Bedroom
- Features: Wall/Wall Carpet
- Level: Upper
Bathroom
- Features: Tile Floor
- Level: Main
Bathroom
- Features: Tile Floor
- Level: Upper
Dining room
- Features: Parquet Floor
- Level: Main
Family room
- Features: Ceiling Fan(s), Fireplace, Vaulted Ceiling(s), Wall/Wall Carpet
- Level: Main
Kitchen
- Features: Sliders, Tile Floor
- Level: Main
Living room
- Features: Hardwood Floor
- Level: Main
Rec play room
- Level: Lower
Heating
- Baseboard, Zoned, Oil
Cooling
- Central Air
Appliances
- Included: Oven/Range, Refrigerator, Dishwasher, Washer, Dryer, Water Heater
- Laundry: Main Level
Features
- Basement: Full,Finished
- Attic: Storage
- Number of fireplaces: 1
Interior area
- Total structure area: 3,774
- Total interior livable area: 3,774 sqft
- Finished area above ground: 2,774
- Finished area below ground: 1,000
Property
Parking
- Total spaces: 2
- Parking features: Attached, Private, Paved
- Attached garage spaces: 2
- Has uncovered spaces: Yes
Features
- Patio & porch: Deck
- Exterior features: Rain Gutters, Lighting
Lot
- Size: 0.61 Acres
- Features: Cul-De-Sac, Level, Sloped, Wooded
Details
- Parcel number: 367010
- Zoning: RS-3
Construction
Type & style
- Home type: SingleFamily
- Architectural style: Colonial
- Property subtype: Single Family Residence
Materials
- Vinyl Siding
- Foundation: Concrete Perimeter
- Roof: Asphalt
Condition
- New construction: No
- Year built: 1990
Utilities & green energy
- Sewer: Public Sewer
- Water: Public
Community & neighborhood
Community
- Community features: Golf, Health Club, Lake, Library, Medical Facilities, Park, Playground, Shopping/Mall
Location
- Region: Stratford
- Subdivision: North End
Price history
| Date | Event | Price |
|---|---|---|
| 5/23/2023 | Sold | $615,000$163/sqft |
Source: | ||
| 5/23/2023 | Contingent | $615,000$163/sqft |
Source: | ||
| 4/5/2023 | Listed for sale | $615,000+52.8%$163/sqft |
Source: | ||
| 11/3/2016 | Sold | $402,500+50.7%$107/sqft |
Source: | ||
| 5/8/1991 | Sold | $267,160$71/sqft |
Source: Public Record Report a problem | ||
Public tax history
| Year | Property taxes | Tax assessment |
|---|---|---|
| 2025 | $11,737 | $291,970 |
| 2024 | $11,737 | $291,970 |
| 2023 | $11,737 +1.9% | $291,970 |
Find assessor info on the county website
Neighborhood: 06614
Nearby schools
GreatSchools rating
- 4/10Chapel SchoolGrades: K-6Distance: 0.7 mi
- 3/10Harry B. Flood Middle SchoolGrades: 7-8Distance: 0.6 mi
- 8/10Bunnell High SchoolGrades: 9-12Distance: 1.3 mi
Schools provided by the listing agent
- Elementary: Eli Whitney
- Middle: Flood
- High: Bunnell
Source: Smart MLS. This data may not be complete. We recommend contacting the local school district to confirm school assignments for this home.

Get pre-qualified for a loan
At Zillow Home Loans, we can pre-qualify you in as little as 5 minutes with no impact to your credit score.An equal housing lender. NMLS #10287.
Sell for more on Zillow
Get a free Zillow Showcase℠ listing and you could sell for .
$725,900
2% more+ $14,518
With Zillow Showcase(estimated)
$740,418